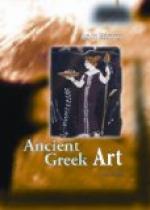Every other part of the building had likewise its established form, but it will not be possible here to describe or even to mention every detail. The most important member not yet treated of is the anta. An anta may be described as a pilaster forming the termination of a wall. It stands directly opposite a column and is of the same height with it, its function being to receive one end of an architrave block, the other end of which is borne by the column. The breadth of its front face is slightly greater than the thickness of the wall; the breadth of a side face depends upon whether or not the anta supports an architrave on that side (Figs. 47, 48, 49, 50). The Doric anta has a special capital, quite unlike the capital of the column. Fig. 54 shows an example from a building erected in 437-32 B. C. Its most striking feature is the Doric cyma, or hawk’s-beak molding, the characteristic molding of the Doric style (Fig. 55), used also to crown the horizontal cornice and in other situations (Fig. 51 and frontispiece). Below the capital the anta is treated precisely like the wall of which it forms a part; that is to say, its surfaces are plain, except for the simple base-molding, which extends also along the foot of the wall. The method of ceiling the peristyle and vestibules by means of ceiling-beams on which rest slabs decorated with square, recessed panels or coffers may be indistinctly seen in Fig. 56. Within the cella, when columns were used to help support the wooden ceiling, there seem to have been regularly two ranges, one above the other. This is the only case, so far as we know, in which Greek architecture of the best period put one range of columns above another. There were probably no windows of any kind, so that the cella received no daylight, except such as entered by the great front doorway, when the doors were open. [Footnote: This whole matter, however, is in dispute. Some authorities believe that large temples were HYPOETHRAL, i. e., open, or partly open, to the sky, or in some way lighted from above. In Fig. 56 an open grating has been inserted above the doors, but for such an arrangement in a Greek temple there is no evidence, so far as I am aware.] The roof-beams were of wood. The roof was covered with terra-cotta or marble tiles.




