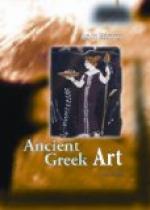rarely larger multiples of four. These channels
are so placed that one comes directly under the middle
of each face of the capital. They are comparatively
shallow, and are separated from one another by sharp
edges or arrises. The capital, though worked
out of one block, may be regarded as consisting of
two parts—a cushion-shaped member called
an echinus, encircled below by three to five
annulets, (cf. Figs. 59, 60) and a square
slab called an abacus, the latter so placed that
its sides are parallel to the sides of the building.
The architrave is a succession of horizontal beams
resting upon the columns. The face of this member
is plain, except that along the upper edge there runs
a slightly projecting flat band called a taenia,
with regulae and guttae at equal intervals; these
last are best considered in connection with the frieze.
The frieze is made up of alternating triglyphs
and metopes. A triglyph is a block whose
height is nearly twice its width; upon its face are
two furrows, triangular in plan, and its outer edges
are chamfered off. Thus we may say that the triglyph
has two furrows and two half-furrows; these do not
extend to the top of the block. A triglyph is
placed over the center of each column and over the
center of each intercolumniation. But at the corners
of the buildings the intercolumniations are diminished,
with the result that the corner triglyphs do not stand
over the centers of the corner columns, but farther
out (cf. Fig. 52). Under each triglyph there
is worked upon the face of the architrave, directly
below the taenia, a regula, shaped like a small
cleat, and to the under surface of this regula is
attached a row of six cylindrical or conical guttae.
Between every two triglyphs, and standing a little
farther back, there is a square or nearly square slab
or block called a metope. This has a flat
band across the top; for the rest, its face may be
either plain or sculptured in relief. The uppermost
member of the entablature, the cornice, consists
principally of a projecting portion, the Corona,
on whose inclined under surface or soffit are rectangular
projections, the so-called mutules (best seen
in the frontispiece), one over each triglyph and each
metope. Three rows of six guttae each are attached
to the under surface of a mutule. Above the cornice,
at the east and west ends of the building, come the
triangular pediments or gables, formed by the
sloping roof and adapted for groups of sculpture.
The pediment is protected above by a “raking”
cornice, which has not the same form as the horizontal
cornice, the principal difference being that the under
surface of the raking cornice is concave and without
mutules. Above the raking cornice comes a sima
or gutter-facing, which in buildings of good period
has a curvilinear profile. This sima is sometimes
continued along the long sides of the building, and




