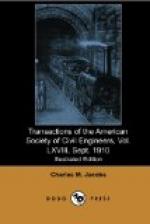In order to prevent the water-proofing from being torn at the joint between sections when they contract from changes in temperature, a vertical strip of felt, 6 in. wide, was pitched over each joint, lapping 3 in. on each concrete section. The back of this strip was not pitched, but was covered with pulverized soapstone, so that the water-proofing sheet was free from the wall for a distance of 3 in. on either side of each joint.
Concreting was continued during the severest weather, one section being placed when the thermometer was 5 deg. above zero. When the thermometer was below the freezing point both sand and stone were heated by wood fires in large pipes under the supply piles; the temperature of the mix was taken frequently, and was kept above 40 degrees. Numerous tests made while the work was in progress showed that, while the temperature fell slightly soon after the concrete was deposited, it was always from 2 deg. to 5 deg. higher at the end of 2 hours. The face and back of the concrete were prevented from freezing by a liberal packing of salt hay just outside the forms.
A vertical hog trough, 24 in. wide and 9 in. deep, was placed in one end of each section, for its full height below the bridge seat, into which the next section keyed, and, when the temperature at the time of concreting was below 50 deg. Fahr., a compression joint was formed by placing a strip of heavy deadening felt, 2 ft. wide, on the end of the completed section next to the face and covering the remainder of the end with two ply of the felt and pitch water-proofing; the one ply of deadening felt near the face was about the same thickness as the two ply of water-proofing, and was used to prevent the pitch from being squeezed out of the joint to the face of the wall.
The excavation for the retaining walls in 31st and 33d Streets were in all cases made of sufficient width to receive the sewers, which were laid as soon as the back-fill, carefully rammed and puddled, had reached the proper elevations; the back-filling was then completed, and the gas and water mains were afterward laid in separate trenches.




