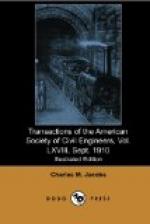The building of monolithic sections in trenches required that the thrust from one set of struts be taken by the concrete before the set above could be removed, and necessarily caused slow progress, the rate at which concrete was deposited being just sufficient to prevent one layer from setting before the next layer above could be placed.
The concrete used was mixed in the proportions of 1 part of cement to 3 parts of sand and 6 parts of stone, in 2-bag batches, in 3/4-yd. and 1-yd. Ransome portable mixers mounted with air-driven engines on the same frame. These mixers were placed at the surface, and were charged with barrows, the correct quantities of sand and stone for each batch being measured in rectangular boxes previous to loading the barrows. The concrete was discharged from the mixer into a hopper which divided into two chutes, only one of which was used at a time, the concrete being shoveled from the bottom of the chutes to its final position. Facing mortar, 2 in. thick, was deposited simultaneously with the concrete, and was kept separate from it by a steel diaphragm until both were in place, when the diaphragm was removed and the two were spaded together. The bottoms of the guide-planks were cut off just above the concrete as it progressed, and, as soon as the wall had reached a strut at one end of the section, that strut was removed, the form was built up to the next strut, at front and back, and braced to the sheeting, so that, by the time the entire length of the section had been carried up to the level of the first line of struts, forms were ready at one end for the succeeding layers. The layers of concrete never exceeded 8 in. in height, and at times there were slight delays in the concreting while the carpenters made ready the next lift of forms, but such delays were rarely long enough to permit the concrete to take its initial set.
[Illustration: Fig. 7. SKETCH SHOWING FORMS FOR, AND METHOD OF, CONCRETING RETAINING WALLS IN TRENCH.]
After a section of concrete had firmly set, both back and front forms were removed, and the thrust from the sides of the trench was transferred directly to the finished wall. The face of the wall was rubbed with a cement brick to remove the marks of the plank,




