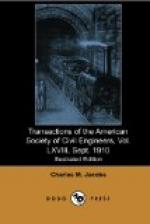Anchor-bolts were put in place between the column bases and the bents directly beneath, in order to increase the lateral stiffness, and raker braces were also used. This having been done, the temporary shoring girders were moved south to the next column, where the process was repeated. The timber bents, shown in detail by Fig. 2, were then put in place as shown by Figs. 4 and 5, and by Fig. 3, Plate XLVII. These bents were framed as tightly as possible, using generally a 20-ton jack, and they were erected simultaneously at each pair of columns. The weight was taken on these columns by jacking up directly beneath the column base and taking out the blocking between this base and the bent directly beneath the column. On releasing the jack the weight was transferred to the permanent timber bents, and the east and west columns of each pair were transferred on the same day. One 80-ton jack was used on the easterly columns and two were necessary on the westerly columns, one on each side of the 24-in. water main. The raker braces of these permanent bents were not framed as tightly as the main posts, in order that the main post should carry the entire weight and the raker braces merely steady the structure.
Timber bents were erected on girders “C” to carry the I-beams under the surface railway structure, as shown on Fig. 3, and all temporary posts under these I-beams were removed. The bents were framed with a jack, as tightly as possible, and very little settlement of the track occurred.
A cradle was then built under the 24-in. water main and placed on girders “C,” and, as a temporary footwalk had been constructed on the west side of the avenue, it will be seen that all structures were thus carried on girders “C.”
All structures were put on the girders “C” before continuing the excavation on the sides of the avenue because, in case of a slide of rock, there would be less danger than to individual structures. The outside piers, on which the girders “C” rested, might even be lost, without affecting the stability of the structure, and posting could readily be done beneath these girders in case of necessity.
A very careful record of levels, taken on the elevated railway columns, was kept, observations being made during each jacking up and at least twice a week during the progress of the work. The columns were usually kept about 1/2 in. high so as to allow for compression in the timber bents.




