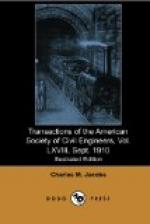Power-House.—The old church at No. 236 West 34th Street, between Seventh and Eighth Avenues, was turned over to the New York Contracting Company-Pennsylvania Terminal for a power-house to supply compressed air for use on the Terminal Station work between Seventh and Ninth Avenues and the work below sub-grade as well as that on the Terminal Station-West. Four straight-line compressors and one cross-compound Corliss compressor were installed, the steam being supplied by three Stirling boilers. Three electrically-driven air compressors, using current at 6,600 volts, were also installed, and the total capacity of the power-house was about 19,000 cu. ft. of free air per minute compressed to 90 lb. per sq. in.
Disposal Pier.—The disposal pier (old No. 62 and new No. 72), at the foot of West 32d Street, North River, was leased by the Pennsylvania Railroad Company. The entire pier, with the exception of the piles, was taken down, and the piles which would be in the path of the proposed tunnel were withdrawn prior to the building of the tunnels and the construction of the pier for disposal purposes. Subsequent to the driving of the tunnels there was a considerable settlement in the pier, especially noticeable at the telphers, and finally these had to be abandoned on this account. Fig. 3, Plate LI, shows the chutes through which the earth was dumped on the decks of the scows to form a padding on which to dump the heavier rock. Fig. 4, Plate LI, shows the derricks at the end of the pier. These were used, not only for loading heavy stones and skips, but also with a clam-shell bucket for bringing in broken stone and sand for use in the work. Large quantities of pipe, conduits, brick, etc., were also brought to this pier for use on the work.
[Illustration: FIG. 9. (Full page image)
PORTAL, RETAINING AND FACE WALLS, TENTH AVENUE]
ORGANIZATION OF ENGINEERING FORCE IN FIELD.
The design and execution of the work were under the direction of Charles M. Jacobs, M. Am. Soc. C.E., Chief Engineer, and James Forgie, M. Am. Soc. C.E., Chief Assistant Engineer. The writer acted as Resident Engineer.
[Illustration: Fig. 10.]
The general organization of the engineering force in the field is shown by the diagram, Fig. 10.
The position of Assistant Engineer, in responsible charge of Construction and Records, has been filled in turn by Messrs. A.W. Gill, N.C. McNeil, Jun. Am. Soc. C.E., and W.S. Greene, Assoc. M. Am. Soc. C.E.
Messrs. A.P. Combes and T.B. Brogan have acted as Chief Inspector and Night Inspector, respectively, in charge of outside work during the entire carrying out of the contract.
Base lines had been established on Ninth and Tenth Avenues for the Terminal work east of Ninth Avenue and for the Tunnel work west of Tenth Avenue, and these lines, together with bench-marks similarly established, were used in laying out the Terminal Station-West work.




