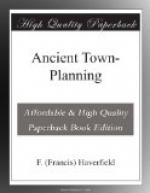[71] Carlo Promis, Storia dell’ antico Torino (Torino, 1869); Alfredo d’Andrade, Relazione dell’ ufficio regionale per la conservazione dei monumenti del Piemonte, 1883-91 (Torino, 1899); Schultze, Bonner Jahrbuecher, cxviii. 339; Barthel, ibid. cxx. 105; Pianta di Torino (1-10,000), by G.B. Paravia.
[72] I take these figures from the plan of Paravia, which is said to be the most correct plan of Turin at present available. Promis gives smaller dimensions, 720 x 670 m., and he measured from what is now known to be a point too far to the east (the Via Accademia delle Scienze) instead of from the west front of the Palazzo Madama; he has, however, been usually followed. Other maps give other dimensions, Orlandini (1844), 758 x 780 m.; Vallardi (1869), 680 x 740 m.; Maggi (1876), 730 x 800 m.; Ashby (Art. ‘Turin’ in Encycl. Britannica) gives 2,526 x 2,330 ft. which must be too large. I reproduce here (fig. 15) the plan of Orlandini, since it shows well the extent of street-survivals in Turin before the great modern rebuildings or expansions.
[73] d’Andrade, Relazione,
pp. 8-20; Notizie degli Scavi,
1885, pp. 173, 271, and 1902,
p. 277.
Of the interior buildings of the town little is known. The Forum perhaps stood near the present Palazzo di Citta, and the Theatre was traced in 1899 in the north-east corner of the town, occupying apparently, a complete insula;[74] of the private houses nothing definite seems to be recorded.
[74] Notizie, 1903, p. 3.
But the street-plan has survived intact, except in two outlying corners. The town was divided up into square or nearly square blocks, of which there were nine counting from east to west and eight from north to south. Most of these ‘insulae’ measured about 80 yds. square.[75] A few were larger, 80 x 120 yds.; these were ranged along the north side of the street now called Via Garibaldi (formerly Dora Grossa), which represents the Roman main street between the east and west gates—in the language of the Roman land-surveyors, the decumanus maximus. This street cut the town into two equal halves. The other divisions of the town were no less symmetrical. But, as there were nine ‘insulae’ from east to west, the main north and south street could not bisect the town. Indeed, the south gate seems to have had five house-blocks west of it and four east of it, while the Porta Palatina stands further west, with six blocks on the west side of it. The north and south gates, therefore, are not opposite.[76] Whether this was the original plan is not clear, nor is the age of the surviving walls and gates quite certain; the bonding courses in some of the masonry of the walls does not seem Augustan. But the street plan may unhesitatingly be assigned to the first establishment of the town, about 28 B.C. Since, it has been extended far beyond the Roman walls. Nearly all modern Turin has been laid out, bit by bit, in imitation and continuation of the original Roman lines.




