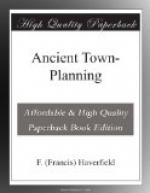[70] Beloch, Campanien, p. 252.
In the towns just noted we can trace many, though not all, of the original house-blocks. Usually the blocks are square or nearly so, as at Turin, Verona, Pavia, Piacenza, Florence, Lucca. Less often they are long and even narrow rectangles, as at Modena, and Sorrento, and above all Naples, and as usual it is not easy to understand the reason for the difference (p. 80).
Turin (fig. 15).
Of all the examples of Roman town-planning known to us in Italy, Turin is by far the most famous.[71] Here the streets have survived almost intact, and excavations have confirmed the truth of the survival by revealing both the ancient road-metalling and the ancient town-walls and gates. Turin, Augusta Taurinorum, began about 28 B.C. as a ‘colonia’ planted by Augustus. Its walls enclosed an oblong of about 745 x 695 metres (127 acres).[72] The sides are represented (1) on the north by the Via Giulio, in the western part of which the southern edge of the street actually coincides with the line of the Roman town-wall, while further east the Porta Palatina enshrines an ancient gate; (2) on the west by the Via della Consolata, and the Via Siccardi, the east side of which latter street seems to stand upon the Roman town-wall; and (3) on the south by the Via della Cernaia and Via Teresa, the north side of which stands over the Roman southern town-wall. (4) The east wall agrees with no existing street but may be represented by a line drawn through the Carignano Theatre and the western front of the Palazzo Madama, which contains the actual towers of the Roman east gate.[73] The north-west corner, uncovered in 1884, is a sharp right angle. This feature recurs at Aosta and at Laibach (pp. 90, 116), both founded, like Turin, in the Augustan age, and seems to belong to that period; later, it gave place to the rounded angle visible at Timgad (p. 109) and in many Roman forts of the middle Empire.




