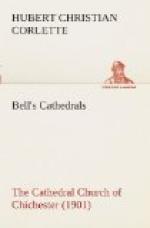[27] See “Recollections,”
p. 309. Edited by his son, 1861.
[28] Ibid., p. 310.
These statements have been taken from Sir Gilbert Scott’s own account of the work. He further assures us that many portions of the original moulded and carved work were re-fixed in the new tower. As we have now in existence so careful an imitation of the former tower, all praise is due to Sir Gilbert Scott, Mr. George Gilbert Scott, and Mr. Slater, for the admirable way in which they co-operated, so that their care has given to posterity this admirable instance in which a lost specimen of architectural art has been reproduced by successful copying. But the satisfactory nature of the work is chiefly due to the preservation of those careful studies of the original which were made by Mr. Joseph Butler.
In 1867 the wall enclosing the library in the lady-chapel was removed, and three years later, with the consent of the Duke of Richmond, the floor was lowered to its original level and the chapel restored in memory of Bishop Gilbert. Soon afterwards the windows were provided with new stained glass.
During the last half of the nineteenth century several small portions of the building were repaired, restored, or rebuilt. The cloister was carefully restored by the late Mr. Gordon M. Hills. More recently the roof of the lady-chapel, the two eastern pinnacles of the choir as well as those two lower ones to the chapels of S.M. Magdalen, and S. Catherine, have been restored by his son Mr. Gordon P.G. Hills, A.R.I.B.A., with much care and consideration for the fabric of which he is the surveyor. The latest act affecting the history of the building has been the addition of a new north-western tower to take the place of the unsightly rents and wreckage that have disfigured and helped to destroy the structure at that part during the last two hundred years. It was designed by the late Mr. J.L. Pearson, R.A.
[Illustration: SOUTH WEST VIEW OF THE CATHEDRAL FROM THE GARDEN OF THE BISHOP’S PALACE. Photochrom Co., Ltd., Photo. ]
CHAPTER II.
THE EXTERIOR.
As a design, the west front offers four important parts for observation; these are the two towers, the west wall of the nave proper, with the gable and the windows which compose it, and then the porch.
The #Towers# are now similar. The upper stage of that on the north is an imitation, as far as possible, of the same section of the other tower which was built in the thirteenth century. In its third stage some differences are introduced. The masonry of the new work is executed so as to carry on the courses of the old stonework that attach it to the rest of the front. The new work has followed the custom of the older and better traditions of the stonemasons, in that it has been left strictly as it was finished by the tool upon the “banker.” The natural and simple texture imparted by the action of chiselling leaves a character upon the stonework similar to that of the earlier work.




