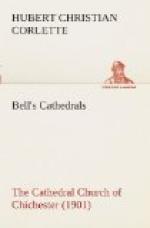The upper portion of the new north-west tower [29] being copied from that part of the old one to the south, it will be enough to describe the original. But first it is necessary to notice the lower stage of the southern tower. The buttressing on the south angle is of a later date than the rest of this section of the tower. It has a low weathered base. The central part of it has its projection at the base reduced when it reaches its summit by means of three steep sloping weatherings. There are also openings in the buttress for the staircase windows. The two lower windows of the west front in this tower are not placed in the same vertical line. This peculiarity has been followed in the new tower. The upper of these two windows is pointed, and has no label-mould. But the angle shafts that carry the arch have carved capitals and square-moulded abaci. Above the head of the pointed window the tower changes in character. The buttresses run up to the top as broad, flat surfaces, except that the northern one is slightly weathered twice. The coupled windows are more deeply recessed, having three orders of moulded arch-stones instead of the two, as in the lower window of a similar date; and the arch is carried by three shafts attached as parts of the jamb-stones. The windows have label-moulds over them, and the abaci of the capitals are carried across the buttresses on either side as a string-course. By this means the lines of the composition are continued horizontally, notwithstanding the interruption by the openings in the walling. These are now glazed as windows; but they were originally open, as some bells once hung in the tower at this level.
[29] By the late J.L. Pearson, R.A., and completed by his son.
[Illustration: THE NORTH-EAST ANGLE OF THE SOUTH-WEST TOWER. S.B. Bolas & Co., photo.]
The west end of the nave has six windows grouped in it above the porch. The two upper ones are small and close up under the gable coping. This latter is simply chamfered and capped with a modern cross. The windows are arched in two orders. The inner order has a plain, straight chamfered moulding; and the outer, a hollow chamfered one. The label-mould and the capitals of the attached shafts in the jambs are a little later in design than the windows themselves. A moulded string-course separates the point of the large west window from those above it; and from the level of this string-course up to the coping of the gable the whole surface of the wall is covered with a diagonal pattern of incised diapers.
The West Window is entirely modern, but copied from fourteenth-century examples with some success. It has five divisions between the jambs and mullions. The central one is larger than those on either side. The upper part is filled with geometrical tracery.
Below the west window are three other windows grouped together. They are at the triforium level, where they were probably inserted before the middle of the thirteenth century; but they have been restored at various times since then.




