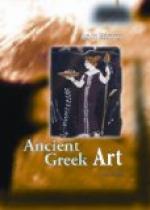Next to the walls of fortification the most numerous early remains of the builder’s art in Greece are the “bee-hive” tombs of which many examples have been discovered in Argolis, Laconia, Attica, Boeotia, Thessaly, and Crete. At Mycenae alone there are eight now known, all of them outside the citadel. The largest and most imposing of these, and indeed of the entire class, is the one commonly referred to by the misleading name of the “Treasury of Atreus.” Fig 26 gives a section through this tomb. A straight passage, A B, flanked by walls of ashlar masonry and open to the sky, leads to a doorway, B. This doorway, once closed with heavy doors, was framed with an elaborate aichitectural composition, of which only small fragments now exist and these widely dispersed in London, Berlin, Carlsruhe, Munich, Athens, and Mycenae itself. In the decoration of this facade rosettes and running spirals played a conspicuous part, and on either side of the doorway stood a column which tapered downwards and was ornamented with spirals arranged in zigzag bands. This downward-tapering column, so unlike the columns of classic times, seems to have been in common use in Mycenaean architecture. Inside the doors comes a short passage, B C, roofed by two huge lintel blocks, the inner one of which is estimated to weigh 132 tons. The principal chamber, D, which is embedded in the hill, is circular in plan, with a lower diameter of about forty-seven feet. Its wall is formed of horizontal courses of stone, each pushed further inward than the one below it, until the opening was small enough to be covered by a single stone. The method of roofing is therefore identical in principle with that used in the galleries and store chambers of Tiryns; but here the blocks have been much more carefully worked and accurately fitted, and the exposed ends have been so beveled as to give to the whole interior a smooth, curved surface. Numerous horizontal rows of small holes exist, only partly indicated in our illustration, beginning in the fourth course from the bottom and continuing at intervals probably to the top. In some of these holes bronze nails still remain. These must have served for the attachment of some sort of bronze decoration. The most careful study of the disposition of the holes has led to the conclusion that the fourth and fifth courses were completely covered with bronze plates, presumably ornamented, and that above this there were rows of single ornaments, possibly rosettes. Fig. 27 will give some idea of the present appearance of this chamber, which is still complete, except for the loss of the bronze decoration and two or three stones at the top. The small doorway which is seen here, as well as in Fig. 26, leads into a rectangular chamber, hewn in the living rock. This is much smaller than the main chamber.




