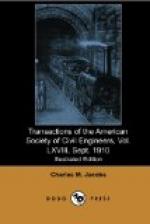--+-------/ | | Hackensack. | | | | | | / | +------------------+-------+-------+-------+-------+-----
--+-------/ | | Passaic. | | | | | | / | +------------------+-------+-------+-------+-------+-----
--+-------/ | | Governors Island.| | | | | | / +--+------------------+-------+-------+-------+-------+-----
--+-------/ | Stake Boat. | | | | | | / +---------------------+-------+-------+-------+-------+-----
--+-------/ | Dry Dock. | | | | | | / +---------------------+-------+-------+-------+-------+-----
--+-------/ | | / | Extra Pins. | Empty. White Pins not in use placed here. / | | / +---------------------+-------------------------------------
----------/
The scows were all taken from the general service about the harbor; some of them were practically new, while others had seen much service. They were of two general types, truss-framed or bulkhead-framed; all were flat-bottomed, with a rake of about 45 deg. at bow and stern. The truss-framed scows were built with a cross-truss every 10 to 15 ft., on which rested, fore and aft, two classes of beams, main and intermediate. The main beams were built of timbers ranging from 10 by 10 in. to 14 by 14 in., were scarfed at the joints, and trussed with the bottom logs. The intermediate beams were of timbers varying from 6 by 6 in. to 10 by 12 in., had butt joints, and were dapped at the cross-trusses to give a convex surface to the deck, which was built of 3-in. and 4-in. plank, from 8 to 12 in. in width, running athwartship. The sides of the scows of this class were spiked and bolted to trusses similar to those running under the main beams. The bulkheaded boats had both sides and two longitudinal bulkheads placed so as to divide the scow into three sections of equal width, built of 8 by 8-in. or 10 by 10-in. timbers, laid one upon the other, and bolted through from top to bottom. The beams on these boats ran athwartship, rested on sides and bulkheads, and ranged from 6 by 10-in. to 10 by 12-in., spaced 2 ft. apart, and dressed to give a convex surface to the deck, which was usually 3 in., in some cases 4 in., in thickness, and made up of narrow plank from 4 to 6 in. in width.
[Illustration:
Fig. 11.
DIAGRAM OF DECK SHOWING BAYS]




