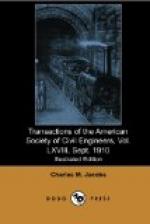The central plant, transportation plant, and dock plant were used indiscriminately on all these contracts, and, as no separation can be made which will hold good for any appreciable length of time, the plant in those classes will be stated in total. The retaining-wall and pit plant here given include that used on the principal contract and terminal power station only. The power-generating plant given under the horse-and-truck period was doubled at the beginning of the train-disposal period, but it was still insufficient for the work then under contract, and the additional contracts necessitated a greater increase. The location had also to be changed to permit the excavation of the rock under Ninth Avenue. The old stone church fronting on 34th Street, between Seventh and Eighth Avenues, a building 68 ft. wide and 92 ft. long, made a roomy and very acceptable compressor-house. The wooden floors and galleries were removed, and good concrete foundations were put in, on which to set the plant; the walls, which were cracked in several places, were trussed apart and prevented from moving outward by cables passed about the pilasters between the windows.
The boilers were erected south of the church, an ash-pit being first built, the full width of it, with the floor on a level with the basement. The rear wall of the church formed the north wall of the ash-pit, and the south wall and the ends were built of concrete. The boilers were set with the fire-doors toward the rear wall of the building, and 7 ft. distant from it, and above this fire-room and the boilers there was erected a coal-bin of 500 tons capacity. The rear wall of the compressor-house formed the north wall of the bin, the section of which was an isosceles right-angled triangle. Coal was delivered by dumping wagons into a large vault constructed under the sidewalk on 34th Street, and was taken from there to the bin by a belt conveyor.
The plant for the second period was as follows:
1.—Central Plant.
(a).—Power-Generating Plant.—The plant in the engine-room consisted of:
Three Rand straight-line compressors from
the original power plant at
Ninth Avenue and 32d Street.
One Ingersoll straight-line compressor from the old power-house.
One Rand duplex Corliss, 40 by 48-in.
air-compressor, with both air
and steam cylinders cross-compounded,
and a capacity of 5,600 cu.
ft. of free air per min. compressed
to 80 lb. at 70 rev. per min.
Three Rand duplex, 30 by 30-in., compressors,
connected with 525-h.p.,
6,600-volt, General Electric
motors, with a capacity of 3,000 cu.
ft. of free air per min. compressed
to 80 lb. at 125 rev. per min.
Two 10 by 6 by 10-in. Worthington steam plunger pumps.
One 71/2-h.p. General Electric motor
for driving the Robbins belt coal
conveyor.
One forced-draft fan (built by the Buffalo
Forge and Blower Company),
driven by an 8 by 10-in.
Buffalo engine.




