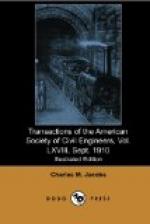(a).—Power-Generating Plant.—The contractor’s first central generating plant was established in a 35 by 85-ft. steel-framed building covered with corrugated iron, the long side being parallel to Ninth Avenue and 15 ft. from the east house line, and the north end 43 ft. south of the south house line of 32d Street. The foundations for the building and machinery were of concrete, resting on bed-rock, the floor being 20 ft. below the level of the Ninth Avenue curb. The south end of the building was the boiler-room and the north end the compressor-room, the two being separated by a partition. Coal was delivered into a large bin, between the boiler-house and Ninth Avenue, its top being level with the street surface, and its base level with the boiler-room floor.
At the end of the horse-and-truck period the plant consisted of:
Two Rand, straight-line compressors, 24
by 30 in., having a capacity
of 1,400 cu. ft. of free air
per min. when operating at 86 rev. per
min. and compressing to 80
lb. above atmospheric pressure.
One 10 by 6 by 10-in., Worthington, steam, plunger pump.
Three horizontal boilers of the locomotive type, each of 125 h.p.
(b).—Repair Shops.—The repair shops, which included blacksmith, machine and carpenter shops, were located on the first floor of a 40 by 70-ft. two-story frame structure, which was in the pit on the north side of 31st Street, 48 ft. east of Ninth Avenue. The second floor was on the street level, and was used as a storehouse for hand-tools and small plant.
The blacksmith shop contained: Four forges with hand blowers, four anvils, and hand-tools.
The machine shop contained: One drill press, one shaper (14-in. stroke), one 18-in. swing lathe, and one 6-in. bed lathe.
The carpenter shop contained: One circular saw, one wood lathe, and hand-tools.
The plant in both machine and carpenter shops was operated by one 71/2-h.p. General Electric motor, the current for which was obtained from the Edison Electric Heat, Light, and Power Company.
[Illustration:
Plate LVI.
Material Trestle Showing First Chutes
in Operation;
and Views of East and West
Pits at Terminal Site
Fig. 1.—Material Trestle, Showing
First Chutes in Operation.
Fig. 2.—East Pit, Steam Shovel
Loading Excavated Material on Car.
Fig. 3.—West Pit, Showing Condition
on June 28th, 1905.]
2.—Retaining-Wall Plant.
Three cableways, with 35-ft. towers of
12 by 12-in. yellow pine timber
capable of spanning 350 ft.,
and operated by 7 by 10-in. double-drum
Lambert hoisting engines mounted
with 25-h.p. Lambert upright
boilers.
Five stiff-leg derricks, with masts from
35 to 50 ft. long and booms
from 45 to 60 ft. long, operated
by 7 by 10-in. Lambert double-drum
and swinging gear engines,
mounted with 25-h.p. upright Lambert
boilers.




