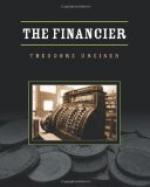The interior was finished in highly-polished hardwood, stained in imitation of the gray lichens which infest trees. Large sheets of clear, beveled glass were used, some oval, some oblong, some square, and some circular, following a given theory of eye movement. The fixtures for the gas-jets were modeled after the early Roman flame-brackets, and the office safe was made an ornament, raised on a marble platform at the back of the office and lacquered a silver-gray, with Cowperwood & Co. lettered on it in gold. One had a sense of reserve and taste pervading the place, and yet it was also inestimably prosperous, solid and assuring. Cowperwood, when he viewed it at its completion, complimented Ellsworth cheerily. “I like this. It is really beautiful. It will be a pleasure to work here. If those houses are going to be anything like this, they will be perfect.”
“Wait till you see them. I think you will be pleased, Mr. Cowperwood. I am taking especial pains with yours because it is smaller. It is really easier to treat your father’s. But yours—” He went off into a description of the entrance-hall, reception-room and parlor, which he was arranging and decorating in such a way as to give an effect of size and dignity not really conformable to the actual space.
And when the houses were finished, they were effective and arresting—quite different from the conventional residences of the street. They were separated by a space of twenty feet, laid out as greensward. The architect had borrowed somewhat from the Tudor school, yet not so elaborated as later became the style in many of the residences in Philadelphia and elsewhere. The most striking features were rather deep-recessed doorways under wide, low, slightly floriated arches, and three projecting windows of rich form, one on the second floor of Frank’s house, two on the facade of his father’s. There were six gables showing on the front of the two houses, two on Frank’s and four on his father’s. In the front of each house on the ground floor was a recessed window unconnected with the recessed doorways, formed by setting the inner external wall back from the outer face of the building. This window looked out through an arched opening to the street, and was protected by a dwarf parapet or balustrade. It was possible to set potted vines and flowers there, which was later done, giving a pleasant sense of greenery from the street, and to place a few chairs there, which were reached via heavily barred French casements.
On the ground floor of each house was placed a conservatory of flowers, facing each other, and in the yard, which was jointly used, a pool of white marble eight feet in diameter, with a marble Cupid upon which jets of water played. The yard which was enclosed by a high but pierced wall of green-gray brick, especially burnt for the purpose the same color as the granite of the house, and surmounted by a white marble coping which was sown to grass and had a lovely, smooth, velvety appearance. The two houses, as originally planned, were connected by a low, green-columned pergola which could be enclosed in glass in winter.




