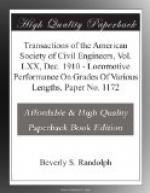The caissons, after being placed, were filled with sand and gravel from the adjoining beach up to about mean high-water mark, and the edges outside all around were protected from tidal and wave scour by rip-rap of “one man” stone.
The trusses were constructed on a radius of 34 ft., with 8 by 8-in. chords, 6 by 6-in. posts, and 1-in. rods. The loading was figured as a loaded coal cart plus 100 lb. per ft. All lumber was clear yellow pine, except the floor, which was clear white oak. The pipe rail and all bolts below the roadway level, and thus subject to frequent wettings by salt water, were of galvanized iron. The trusses were set 9 ft. 9 in. apart on centers, giving a clear opening of 8 ft. between the wheel guards under the hand-rails. The fender piles were creosoted. The float was 18 ft. long and 12 ft. wide.
A contract was let to the Snare and Triest Company, and work was commenced early in August, 1909. The first caisson was poured early in September, and the last about the beginning of October.
The caissons were all cast standing on parallel skids at about mean high water. It was first intended to construct a small marine railroad and launch the caissons in that manner, rolling them along the skids to the head of the marine railway. This plan was abandoned, however, and by sending in at high tide a powerful derrick scow, many of the caissons were lifted bodily from their position and set down in the water, towed to place and sunk in position, while the others, mostly the upper sections, were lifted to the deck of the scow and placed directly from there in their final position. There was not much difficulty in getting them to settle down to a proper bearing. Provision had been made for jetting, if necessary, but it was not used. In setting Caisson No. 2 a nest of boulders was encountered, and a diver was employed to clear away and level up the foundation. The spacing was accomplished by a float consisting of two 12 by 12-in. timbers, latticed apart, and of just sufficient length to cover the clear distance between the caissons. The first caissons being properly set inshore, the float was sent out, guyed back to the shore, and brought up against the outer edge of the set caisson. The next caisson was then towed out, set against the floating spacer, and sunk in position. There was some little trouble in plumbing the caissons, but, by excavating with an orange-peel bucket close to the high side and depositing the material against the low side, they were all readily brought to a sufficiently vertical and level position to be unnoticed by sighting along the edge from the shore.
The trusses were all constructed in the contractor’s yard at Bridgeport, and were towed across the Sound on a scow. They were set up and braced temporarily by the derrick boat, and then the floor and deck were constructed in place.
On December 26th, 1909, a storm of unusual violence—unequaled in fact for many years—swept over the Sound from the northeast; the waves beat over the pier and broke loose some floor planks which had been only tacked in position, but otherwise did no damage, and did not shift the caissons in the least. The same storm partly destroyed a pier of substantial construction less than a mile from the one in question.




