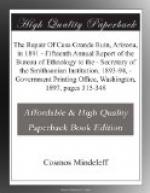For miles around Casa Grande the ground surface is so flat that from the summit of the walls an immense stretch of country is brought under view in every direction. In the whole southwest, where there are thousands of ruins, many of which represent villages located with especial reference to outlook, there are few, if any, so well situated as this.
A ground plan of the ruin is shown in plate CXII and a general view in plate CXIV. The area covered and inclosed by standing walls is about 43 by 59 feet, but the building is not exactly rectangular, nor do its sides exactly face the cardinal points, notwithstanding many published statements to that effect. The building comprised three central rooms, each approximately 10 by 24 feet, arranged side by side with the longer axes north and south, and two other rooms, each about 9 by 35 feet, occupying, respectively, the northern and southern ends of the building, and arranged transversely across the ends of the central rooms, the longer axes running east and west. Excepting the central tier of rooms, which was three stories high, all the walls rose to a height of two stories above the ground. The northeastern and southeastern corners of the structure have fallen, and large blocks of the material of which they were composed are strewn upon the ground in the vicinity.
The exterior walls rise to a height of from 20 to 25 feet above the ground. This height accommodated two stories, but the top of the wall is from 1 to 2 feet higher than the roof level of the second story. The middle room or space was built up three stories high, and the walls are still standing to a height of 28 to 30 feet above the ground level. The tops of the walls, while rough and greatly eroded, are approximately level. The exterior surface of the walls is rough, as shown in the illustrations, but the interior walls of the rooms are finished with a remarkable degree of smoothness, so much so that it has attracted the attention of everyone who has visited the ruin. Plate CXV shows this feature. At the ground level the exterior wall is from 31/2 to 41/2 feet thick, and in one place over 5 feet thick. The interior walls are from 3 to 4 feet thick. At the tops the walls are about 2 feet thick. The building was constructed by crude methods, thoroughly aboriginal in character, and there is no uniformity in its measurements. The walls, even in the same room, are not of even thickness; the floor joists were seldom in a straight line, and measurements made at similar places (for example, at the two ends of a room) seldom agree.
Casa Grande is often referred to as an adobe structure, but this use of the term is misleading. Adobe construction consists of the use of molded brick, dried in the sun, but not baked. The walls here are composed of huge blocks of rammed earth, 3 to 5 feet long, 2 feet high and 3 to 4 feet thick. These blocks were not molded and then laid in the wall, but were manufactured in place.




