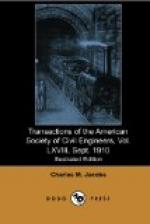On the north side of the work, between Stations 182 + 90 and 183 + 65, the rock was low, and provision had to be made for maintaining the yards to the north of the site. Therefore a rubble-masonry retaining wall was built, with the face about 2 ft. north of the face of the proposed concrete wall which was to be put in later. On the same side of the work, between Stations 188 + 24 and 188 + 46, the rock was exceedingly poor, and as a small frame house on the adjoining lot was considered to be in an unsafe condition, a rubble masonry retaining wall was built. As the building adjoining the south side of the work at Tenth Avenue was on an earth foundation, it was necessary to underpin it before the excavation could be done. The building was supported on needles, and rubble masonry was put in from the bottom of the old foundation to the rock. The foundation of 413 West 31st Street, immediately west of the Express Building site, was of very poor masonry, and it was necessary to rebuild it prior to taking out the adjoining excavation.
[Illustration: PLATE L, FIG. 1.—TW 23, P.N.Y. & L.I.R.R. Terminal Station West. View looking Eastward from Tenth Ave., showing work between Ninth & Tenth Avenues. Dec. 26, 06.]
[Illustration: PLATE L, FIG. 2.—TW 35, P.T. & T.R.R. Co. Terminal Station West. View looking Northwest from Sta. 184, 120 feet South of center line. Dec. 31, 07.]
[Illustration: PLATE L, FIG. 3.—TW 96, P.T. & T.R.R. Co. N.R. Div. Terminal Station West. View looking West from Ninth Avenue Elevated Railway, showing condition of work. May 26, 09.]
[Illustration: PLATE L, FIG. 4.—TW 104, P.N.Y. & L.I.R.R. Terminal Station West. View from Tenth Avenue looking East, showing progress of concrete walls. Aug. 7, 09.]
Along the north side, between Stations 186 + 50 and 187 + 50, the walls supporting the adjoining back yards were of poor quality and had to be renewed by the contractor before excavation could be done.
The excavated material was loaded by derricks on cars at the top of the excavation, these cars being on tracks having a direct connection with the disposal trestle, as shown by Fig. 1, Plate L. As soon as it could be done, derricks were placed at the bottom of the excavation; tracks were then laid out there, and the excavated material was loaded on cars at the bottom and hoisted by derricks to cars on the disposal trestle. A locomotive was lowered to the bottom of the excavation on August 25th, 1907, and a derrick started operating at the bottom on August 27th, 1907. The commencement of this work by derricks at the bottom is shown by Fig. 3, Plate LII. In general, the disposal tracks were maintained about on the center line of 31st Street until the excavation had been carried as close to them as possible, and on October 16th, 1907, they were shifted to the extreme north side of the work, as shown by Fig. 2, Plate L. A portion of the old trestle was left in place near Tenth Avenue,




