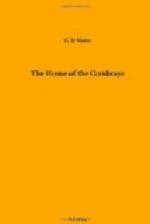By the marriage of Genevieve de Bois-l’Eveque, Lady of Tournebut, this mansion had passed to the family of Marillac, early in the seventeenth century. The Marshal Louis de Marillac—uncle of Mme. Legras, collaborator of St. Vincent de Paul—had owned it from 1613 to 1631, and tradition asserted that during his struggle against Cardinal Richelieu he had established there a plant for counterfeiting money. To him was due the construction of the brick wing which remained unfinished, his condemnation to death for peculation having put a stop to the embellishments he had intended to make.
There are very few chateaux left in France like this romantic manor of a dead and gone past, whose stones have endured all the crises of our history, and to which each century has added a tower, or a legend. Tournebut, at the beginning of the nineteenth century, was a perfect type of these old dwellings, where there were so many great halls and so few living rooms, and whose high slate roofs covered intricacies of framework forming lofts vast as cathedrals. It was said that its thick walls were pierced by secret passages and contained hiding-places that Louis de Marillac had formerly used.
In 1804 Tournebut was inhabited by the Marquise de Combray, born Genevieve de Brunelles, daughter of a President of the Cour des Comptes of Normandy. Her husband, Jean-Louis-Armand-Emmanuel Helie de Combray, had died in 1784, leaving her with two sons and two daughters, and a great deal of property in the environs of Falaise, in the parishes of Donnay, Combray, Bonnoeil and other places. Madame de Combray had inherited Tournebut from her mother, Madeleine Hubert, herself a daughter of a councillor in the Parliament of Normandy. Besides the chateau and the farm, which were surrounded by a park well-wooded with old trees, the domain included the woods that covered the hillside, at the extremity of which was an old tower, formerly a wind-mill, built over deep quarries, and called the “Tower of the Burned Mill,” or “The Hermitage.” It figures in the ancient plans of the country under the latter name, which it owes to the memory of an old hermit who lived in the quarries for many years and died there towards the close of the reign of Louis XV, leaving a great local reputation for holiness.




