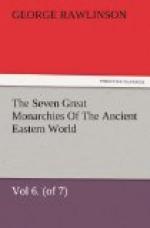The circular space within the walls was divided into two portions by a water-course passing across it from north to south, and running somewhat east of the centre, which thus divided the circle into two unequal parts. The eastern portion was left comparatively clear of buildings, and seems to have been used mainly as a burial-ground; in the western were the public edifices and the more important houses of the inhabitants. Of the former by far the most remarkable was one which stood nearly in the centre of the city, and which has been called by some a palace, by others a temple, but which may best be regarded as combining both uses. [PLATE IV. Fig. 2.] This building stood within a walled enclosure of an oblong square shape, about 800 feet long by 700 broad. The wall surrounding it was strengthened with bastions, like the wall around the city. The enclosure comprised two courts, an inner and an outer. The outer court, which lay towards the east, and was first entered, was entirely clear of buildings, while the inner court contained two considerable edifices. Of these the less important was one which stretched from north to south across the entire inclosure, and abutted upon the outer court; this was confused in plan, and consisted chiefly of a number of small apartments, which have been regarded as guard-rooms. The other was a building of greater pretensions. It was composed mainly of seven vaulted halls, all of them parallel one to another, and all facing eastward, three being of superior and four of inferior size. The smaller halls (Nos. I., III., IV., and VI., on the plan) were about thirty feet long by twenty wide, and had a height of thirty feet; the larger ones measured ninety feet in length, and were from thirty-five to forty feet broad, with a height of sixty feet. All were upon the same plan. They had semicircular vaulted roofs, no windows, and received their light from the archway at the east end, which was either left entirely open, or perhaps closed with curtains.
Externally, the eastern facade of the building, which was evidently its main front, had for ornament, besides the row of seven arches, a series of pillars, or rather pilasters, from which the arches sprang, some sculptures on the stones composing the arches, and one or two emblematic figures in the spaces left between the pilasters. The sculptures on the stones of the arches consisted either of human heads, or of representations of a female form, apparently floating in air. [PLATE IV. Fig. 3.] An emblematic sculpture between the fourth and fifth arch represented a griffin with twisted tail, raised about 5 feet above the ground. The entire length of the facade was about 300 feet.
The interior of the smaller halls had no ornament; but the larger ones were decorated somewhat elaborately. Here the side walls were broken by three squared pilasters, rising to the commencement of the vaulting, and terminated by a quasi-capital of ornamental work, consisting of a series of ovals, each oval containing in its centre a round ball of dark stone.




