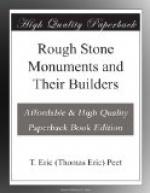A series of measurements and alignments have been taken to connect the Maeshowe tumulus with the Ring of Brogar. Thus we have already seen that the distance from the Barnstone to the Watchstone is the same as from the Barnstone to the tumulus. Moreover, the Watchstone is equidistant from the ring and from the tumulus. Again, a line from the Barnstone to the tumulus passes through the point of the midsummer sunrise and also, on the other horizon, through the point of the setting sun ten days before the winter solstice; the line from the Watchstone to the Brogar Ring marks the setting of the sun at the Beltane festival in May and its rising ten days before the winter solstice, while the line from Maeshowe to the Watchstone is in the line of the equinoctial rising and setting. These alignments are the work of Mr. Magnus Spence; readers must choose what importance they will assign to them.
The Inverness type of circle is entirely different from that of which we have been speaking. The finest examples were at Clava, seven miles from Inverness, where fifty years ago there were eight still in existence. One of these is still partly preserved. It consists of a circle 100 feet in diameter consisting of twelve stones. Within this is a cairn of stones with a circular retaining wall of stone blocks 2 or 3 feet high. The cairn originally covered a circular stone chamber 12-1/2 feet in diameter entered by a straight passage on its south-west side. In other words, the Inverness monuments are simply chamber-tombs covered with a cairn and surrounded by a circle.
Around Aberdeen we find the third type of circle. It consists of a cist-tomb covered by a low mound, often with a retaining wall of small blocks, but there is no entrance passage leading into the cist. Outside the whole is a circle of large upright blocks with this peculiarity, that between the two highest—generally to the south or slightly east of south—lies a long block on its side, occupying the whole interval between them. The uprights nearest this ‘recumbent’ block are the tallest in the circle, and the size of the rest decreases towards the north. Of thirty circles known near Aberdeen twenty-six still possess the ‘recumbent’ stone, and in others it may originally have existed.
Passing now to monuments of more definitely sepulchral type we find that the dolmen is not frequent in Scotland, though several are known in the lowlands and in part of Argyllshire.




