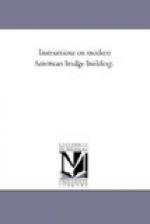which is something larger than is actually required, but it is no harm to have an excess of strength. Now in many cases this arrangement would be objectionable, as not affording sufficient head room on account of the braces—and we can as well use the form of structure given in Pl. I. Fig. 3, since it is evidently immaterial whether the point B be supported on F or suspended from it, provided we can prevent motion in the feet of the braces, which is done by notching them into the stringer at that point. This of course creates a tensional strain along the stringer, which is found as follows:—Representing the applied weight by F B, Pl. II, Fig. 2, draw B D parallel to F C, also D H parallel to A C—D H is the tension. This is the graphical construction, and is near enough for practice. Geometrically we have the two similar triangles A F B and D F H, whence
A F : D F :: A B : D H
D F x A B and D H = --------- A F
[TeX: $DH = \frac{DF \times ab}{af}$]
This style of structure may be used up to 50 feet, but it is not employed for spans exceeding 30 feet in length. It is very customary to make the braces in pairs so as to use smaller scantling, and gain in lateral stiffness—the two pieces forming one brace by being properly blocked and bolted together. Below is given a table of dimensions for the various parts of this style of structure:
Span. Rise. Bolster.
Stringer. Braces. Rod.
No.
Size.
15 6 12 x 12 12 x 12 2—5 x 6 1-1/8 20 7 14 x 14 12 x 13 2—5 x 8 1-3/8 25 8 14 x 14 12 x 15 2—6 x 8 1-1/2 30 10 14 x 14 12 x 18 2—6 x 9 1-5/8
Single Beams under each rail firmly braced laterally, and trussed by an iron rod, (or preferably by two iron rods,) and a post on the under side of the beam. The deflection of the rod is usually taken at 1\8 of the span. Pl. II., Fig. 1, represents this style of trussing a beam—which is generally used for spans of from 15 to 30 ft. Below is a table of dimensions for this truss with single and double rods; if double rods are used only half the given section will be necessary for each one of the pair.
Span. Rise. Stringer. Post. Rod. Rods. Feet. In Feet. (single.) (double.)
15 1-7/8 12 x 12 6 x 8 2-1/8 diam. or 1-1/2 diam. 20 2-1/2 12 x 14 7 x 8 2-1/2 " 1-3/4 " 25 3-1/8 12 x 16 8 x 8 2-3/4 " 2 " 30 3-3/4 13 x 18 9 x 9 3 " 2-1/8 "
It is as well to tenon the post into the beam, and also strap it firmly with iron plates—and the end should be shod with iron to form a saddle for the rods to bear upon.




