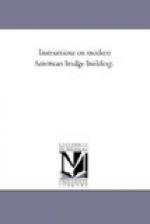2240 b d cubed --------- = W, L squared
[TeX: $\frac{2240 bd^3}{L^2} = W$]
we shall have, in round numbers, the following dimensions:
For the 1st panel, 25 feet long, 8 x 10 " 2d " 37 " " 8 x 10 " 3d " 49 " " 8 x 10 " 4th " 64 " " 8 x 10 " 5th " 78 " " 8 x 10
For the lattice work, a double course on each side of each truss, in long spans; and a single course, in shorter spans, of 3 x 6, or 2 x 9 plank, bolted at intersections, is sufficient.
GENERAL TABLE OF DIMENSIONS FOR ARCH BRACE TRUSS.
G.L. VOSE.
Span. Rise. Chords. Ties. Braces. Lattice. 50 10 2—8 x 10 1—8 x 10 2—6 x 6 75 12 2—8 x 10 1—8 x 10 2—6 x 6 2 x 9 100 15 3—8 x 10 2—8 x 10 3—6 x 6 or 150 20 4—8 x l2 3—8 x 10 4—6 x 8 3 x 6 200 25 4—8 x 16 3—8 x 10 4—6 x 9
The arch braces must all foot on an iron thrust block, of which a view is given in Fig. 4, Pl. III; and the centre of pressure of the braces must be directly over a bolster, to prevent crippling.
The several sticks forming a brace must be blocked together at intervals, and When they are spliced,—a butt joint Should be used—and it should come in the centre of a panel. Below are given the dimensions of the Thayer Engineering School model.
Height Ins. 12
No. Panels 8
Chords Ins. 2—1 x 1/2
Posts Ins. 1—2/3 x 5/6
Braces Ins. 2—1/2 x 1/2
Lattice Ins. 1/4 x 1/2
Width Ins. 13
There are several other forms of Bridge, the most notable among which are the Whipple, McCallum’s, Post’s, Towne’s, Haupt’s, and Burr’s. But enough has been said to give the student an idea of the general arrangement of the different parts of a Truss, and to enable him to determine the strains to which the various members are subjected. Nothing will be said in regard to Wooden Arches, as our space is too limited.
=Pile Bridging.= A bridge of this description is useful in crossing marshes, or in shallow water. Fig. 5, Pl. III, gives a good example of this kind of bridge, under 20 feet in height. If on a curve, there must be extra bracing on the convex side.
=Trestle Work.= This is a combination of posts, caps, and braces; and is used for both temporary and permanent works. Plate IV, Figs. 1, 2, 3 and 4, give some of the best varieties in use. Figs. 1 and 2, may be used up to 15 feet in height; Fig. 4, up to 20 feet; and Fig. 3, to 30 ft. The distance apart of the various bents should not exceed 10 or 12 ft., unless bracing is introduced between them, and the bents should always be raised above the ground a few feet on a solid masonry foundation. Want of space forbids any mention of abutments and piers, which really come more properly under the head of masonry.




