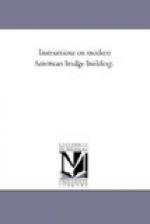It is not claimed that this little work covers the whole ground, but it is intended to describe, and explain thoroughly, three or four of the more prominent styles of Truss, leaving the other forms of Wooden Bridges to a subsequent volume.
Abutments and Piers, as well as Box and Arch Culverts, belonging more properly to masonry, will be treated of hereafter under that head.
Iron Bridges form a distinct class, and may be mentioned separately at some future period.
If this small volume should lead the student of Engineering to examine carefully the best Bridges of modern practice, and study the larger scientific works on this art, the author will feel satisfied that his efforts have not been entirely in vain.
Cambridge, February 23, 1874.
TOWER’S
Modern American Bridge Building.
BRIDGE BUILDING
The simplest bridge that can be built, is a single beam, or stick of timber, spanning the opening between the abutments—but this is only of very limited application—(only for spans of 20 feet and less) owing to the rapid increase in sectional dimensions which is required as the span becomes greater.
Next comes the single beam supported by an inclined piece from each abutment meeting each other at the middle point of the under side of the beam—or, another arrangement, of two braces footing securely on the beam and meeting at a point above the middle point of the beam, which is suspended from the apex of the triangle formed by them, by means of an iron rod—These arrangements may be used up to 50 feet. For any span beyond 50 feet, modifications of this arrangement are used which will be described hereafter. Now let us investigate shortly the different strains that the various parts of a bridge have to bear—and the strength of the materials used. The theory of strains in bridge trusses is merely that of the Composition and Resolution of Forces. The various strains, to which the materials of a bridge are subjected—are compression, extension and detrusion.
Wood and Iron are the materials more generally employed in bridge construction—and in this pamphlet we shall take the following as the working strength of the materials—per square inch of section.
Tension. Compression. Detrusion.
Wood, 2000 1000 150
Wro’t Iron, 15000 11000
Cast Iron, 4500 25000
=Tension.= If a weight of 2000 lbs. were hung to the lowest end of a vertical beam, so that the line of action of the weight and axis of the beam formed one and the same straight line—the tension on the beam would be 2000 lbs. But, if the beam were inclined, and the force acted in a vertical direction, then the strain would be increased in the ratio of the increase of the diagonal of inclination over the vertical;—suppose the beam is 20 ft. long and inclined at an angle of 45 deg.—and let 2000 lbs., as before, be suspended from its lower end. Now the diagonal being 20 deg.,—the vertical will be 14.014 ft.—and the strain will be found as follows,—




