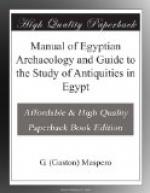[Illustration: Fig. 113.—A Mastaba.]
The later kind is of mud mixed with straw, black, compact, carefully moulded, and of a fair size (15.0 X 7.1 X 5.5 inches). The style of the internal construction differs according to the material employed by the architect. In nine cases out of ten, the stone mastabas are but outwardly regular in construction. The core is of roughly quarried rubble, mixed with rubbish and limestone fragments hastily bedded in layers of mud, or piled up without any kind of mortar. The brick mastabas are nearly always of homogeneous construction. The facing bricks are carefully mortared, and the joints inside are filled up with sand. That the mastaba should be canonically oriented, the four faces set to the four cardinal points, and the longer axis laid from north and south, was indispensable; but, practically, the masons took no special care about finding the true north, and the orientation of these structures is seldom exact. At Gizeh, the mastabas are distributed according to a symmetrical plan, and ranged in regular streets. At Sakkarah, at Abusir, and at Dahshur, they are scattered irregularly over the surface of the plateau, crowded in some places, and wide apart in others. The Mussulman cemetery at Siut perpetuates the like arrangement, and enables us to this day to realise the aspect of the Memphite necropolis towards the close of the ancient empire.
[Illustration: Fig. 114.—False door in mastaba, from Mariette’s Les Mastabahs.]
[Illustration: Fig. 115.—Plan of forecourt of mastaba of Kaapir.]
A flat, unpaved platform, formed by the top course of the core (Note 13), covers the top of the mass of the mastaba. This platform is scattered over with terracotta vases, nearly buried in the loose rubbish. These lie thickly over the hollow interior, but are more sparsely deposited elsewhere. The walls are bare. The doors face to the eastward side. They occasionally face towards the north or south side, but never towards the west. In theory, there should be two doors, one for the dead, the other for the living. In practice, the entrance for the dead was a mere niche, high and narrow, cut in the eastward face, near the north-east corner. At the back of this niche are marked vertical lines, framing in a closed space. Even this imitation of a door was sometimes omitted, and the soul was left




