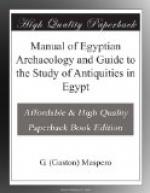were dressed more or less carefully, according to
the positions they were to occupy. When the walls
were of medium thickness, as in most partition walls,
they are well wrought on all sides. When the
wall was thick, the core blocks were roughed out as
nearly cubic as might be, and piled together without
much care, the hollows being filled up with smaller
flakes, pebbles, or mortar. Casing stones were
carefully wrought on the faces, and the joints dressed
for two-thirds or three-quarters of the length, the
rest being merely picked with a point (Note 6).
The largest blocks were reserved for the lower parts
of the building; and this precaution was the more
necessary because the architects of Pharaonic times
sank the foundations of their temples no deeper than
those of their houses. At Karnak, they are not
carried lower than from 7 to 10 feet; at Luxor, on
the side anciently washed by the river, three courses
of masonry, each measuring about 2-1/2 feet in depth,
form a great platform on which the walls rest; while
at the Ramesseum, the brickwork bed on which the colonnade
stands does not seem to be more than 10 feet deep.
These are but slight depths for the foundations of
such great buildings, but the experience of ages proves
that they are sufficient. The hard and compact
humus of which the soil of the Nile valley is composed,
contracts every year after the subsidence of the inundation,
and thus becomes almost incompressible. As the
building progressed, the weight of the superincumbent
masonry gradually became greater, till the maximum
of pressure was attained, and a solid basis secured.
Wherever I have bared the foundations of the walls,
I can testify that they have not shifted.
[Illustration: Fig. 52.—Masonry in
temple of Seti I. at Abydos.]
The system of construction in force among the ancient
Egyptians resembles in many respects that of the Greeks.
The stones are often placed together with dry joints,
and without the employment of any binding contrivance,
the masons relying on the mere weight of the materials
to keep them in place. Sometimes they are held
together by metal cramps, or sometimes—as
in the temple of Seti I., at Abydos—by
dovetails of sycamore wood bearing the cartouche of
the founder. Most commonly, they are united by
a mortar-joint, more or less thick. All the mortars
of which I have collected samples are thus far of
three kinds: the first is white, and easily reduced
to an impalpable powder, being of lime only; the others
are grey, and rough to the touch, being mixtures of
lime and sand; while some are of a reddish colour,
owing to the pounded brick powder with which they are
mixed. A judicious use of these various methods
enabled the Egyptians to rival the Greeks in their
treatment of regular courses, equal blocks, and upright
joints in alternate bond. If they did not always
work equally well, their shortcomings must be charged
to the imperfect mechanical means at their disposal.
The enclosure walls, partitions, and secondary facades




