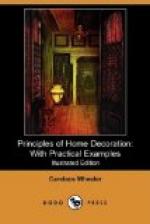If the doors and windows in such a room are high and narrow, they can be made to come into the scheme by placing the curtain and portiere rods below the actual height and covering the upper space with thin material, either full or plain, of the same colour as the upper wall. A brocaded muslin, stained or dyed to match the wall, answers this purpose admirably, and is really better in its place than the usual expedient of stained glass or open-work wood transom. A good expedient is to have the design already carried around the wall painted in the same colour upon a piece of stretched muslin. This is simple but effective treatment, and is an instance of the kind of thought or knowledge that must be used in remedying faults of construction.
Colour has much to do with the apparent size of rooms, a room in light tints always appearing to be larger than a deeply coloured one.
Perhaps the most difficult problem in adaptation is the high, narrow city house, built and decorated by the block by the builder, who is also a speculator in real estate, and whose activity was chiefly exercised before the ingenious devices of the modern architect were known. These houses exist in quantities in our larger and older cities, and mere slices of space as they are, are the theatres where the home-life of many refined and beauty-loving intelligences must be played.
In such houses as these, the task of fitting them to the cultivated eyes and somewhat critical tests of modern society generally falls to the women who represent the family, and calls for an amount of ability which would serve to build any number of creditable houses; yet this is constantly being done and well done for not one, but many families. I know one such, which is quite a model of a charming city home and yet was evolved from one of the worst of its kind and period. In this case the family had fallen heir to the house and were therefore justified in the one radical change which metamorphosed the entrance-hall, from a long, narrow passage, with an apparently interminable stairway occupying half its width, to a small reception-hall seemingly enlarged by a judicious placing of the mirrors which had formerly been a part of the “fixtures” of the parlour and dining-room.
[Illustration: Hall in city house showing effect of staircase divided and turned to rear]
The reception-room was accomplished by cutting off the lower half of the staircase, which had extended itself to within three feet of the front door, and turning it directly around, so that it ends at the back instead of the front of the hall. The two cut ends are connected by a platform, thrown across from wall to wall, and furnished with a low railing of carved panels, and turned spindles, which gives a charming balcony effect. The passage to the back hall and stairs passes under the balcony and upper end of the staircase, while the space under the lower stair-end, screened by a portiere, adds a coat-closet to the conveniences of the reception-hall.




