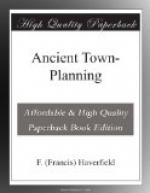Caerwent (fig. 33).
I turn lastly to another Romano-British town, Caerwent (Venta Silurum), between Chepstow and Newport in Monmouthshire. It is a smaller town than Silchester. Both towns perhaps began with the same area, 40 or 45 acres. But Caerwent never expanded; it remained not much more than 45 acres within the walls. Land was probably valuable within it; certainly its houses are packed closer, and its garden ground is smaller than at Silchester. Its general type is, however, the same. It has a very similar Forum and Basilica, Temples, an Amphitheatre, and a large number of private houses which resemble closely those of Silchester. It has, moreover, at least in the parts that have been so far excavated, distinct traces of a rectangular street pattern, which, if it was carried through the whole town, would provide (including the Forum) twenty ‘insulae’. The size of these blocks cannot be determined with any precision. Indeed, in some cases the houses seem to have encroached on and distorted the street-plan. Probably it would be true to say that the average block covered an acre and a half or an acre and two-thirds.[110] We do not know enough of the history of Caerwent to do more than guess how this street-plan came to it. Very likely the same process of establishing a Roman-looking town for a local capital was adopted here as at Silchester. Very likely the step was taken in the same period as at Silchester, that is, in the last thirty years of the first century. Its occurrence is significant. Caerwent lay remote in the far west, with nothing but garrisons beyond it. It was the outpost of Roman city life towards the Atlantic. It was the only town of Roman municipal plan in Britain which was swept by Atlantic breezes.[111]
[110] The three best defined
examples measure about 260 x 260,
260 x 280, 275 x 275 ft. (1.55,
1.61, and 1.73 acres respectively).
The unit of 240 Roman feet
(p. 79) does not appear at Caerwent.




