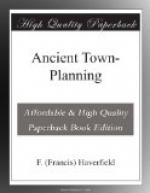Autun stands on the site and contains the stately ruins of the Roman Augustodunum, built by Augustus about 12 B.C. He, as it seems, brought down the Gaulish dwellers in the old native hill-fortress of Bibracte, on Mont-Beuvray, and planted them twelve miles away on an unoccupied site beside the river Arroux. The new town covered an area of something like 490 acres—that is, if the now traceable walls and gates are, as is generally thought, the work of Augustus. The town within the walls must have been laid out all at once. Quite a large part of it, perhaps has much as three-quarters, have revealed to the careful inquiries of French archaeologists a regular system of quadrangular street-planning, which may very likely have extended even through the unexplored quarter. The Roman street which ran through the town from south to north, from the Porte de Rome to the Porte d’Arroux, was fronted by at least thirteen ‘insulae’, and one of the streets which crossed it at right angles was fronted by eleven such blocks. They vary somewhat in size. The larger ‘insulae’, which lie west of the main north and south street, are oblong and measure about 150 x 100 yds. (say, 3 acres); many smaller ones are more nearly square (98 x 98 or 109 yds., about 2 acres).
But the regularity of the plan is plainly the work of civilized man. When the Celts were brought to live in a Roman city, care was taken that it should be really Roman.[104] Only we may perhaps wonder whether the plan may not have been drawn by Augustus with an eye more to the future than to the present and may have included more ‘insulae’ than there were actually inhabitants to occupy at once. That was the case certainly in the mediaeval English town of Winchelsea, where the rectangular building-plots laid out by Edward I have in great measure lain empty and untenanted to the present day.
[104] H. de Fontenay, Autun et ses monuments (Autun, 1889), pp. 49 foll. and map (1:6,250). The existence of a town-plan was first noticed by J. de Fontenay, Bulletin monumental, 1852, p. 365, but his map appears to be incorrect and his views generally are based too much on a priori assumptions.
Trier (fig. 30).
We may take another example from a northern city, Trier on the Mosel, in north-eastern Gaul (Augusta Treverorum). It was in its later days a large city, perhaps the largest Roman city in western Europe. When its walls were built and its famous north gate, the Porta Nigra, was erected, probably towards the end of the third century, they included a space of 704 acres, twenty-five times as much as the original Timgad, though, it must be added, this area may not have been wholly covered with houses. But it was then an old city. Its earliest remains date from the earliest days of the Roman Empire (A.D. 2), when it was founded, like Autun, on a spot which had (as it seems) never been inhabited before.[105] Of this first beginning we possess vestiges which concern us here. Eight or nine years ago, when the modern town was provided with drainage, the engineers of the work and the Trier archaeologists, headed by the late Dr. Graven, combined to note the points where the drainage trenches cut through pieces of Roman roadway.[106]




