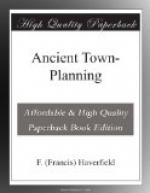Pergamum.
One such instance from the Macedonian age, perhaps the most instructive which we could ever hope to get,[38] is Pergamum, in the north-west of Asia Minor. This has been thoroughly explored by German science; its remains are superb; its chief buildings date from an age when town-planning had grown familiar to the Greek world. About 300 B.C. it was a hill-town where a Macedonian chief could bestow a war-chest. It grew both populous and splendid in the third and second centuries B.C. under the Attalid kings; later builders, Augustus or Trajan or other, added little either to its general design or to its architectural glory. The dominant idea was that of a semi-circle of great edifices, crowning the crest and inner slopes of a high crescent-shaped ridge. Near the northern and highest end of this ridge stood the palace of the Attalid princes, afterwards buried beneath a temple in honour of Trajan. Next, to the south, was the Library—with stores of papyri worth more perhaps to the world than all the architecture of Pergamon. The middle of the crescent held the shrine of Athena, goddess of Pergamon, and beside it the Altar of Zeus the Saviour, gigantic in size, splendid with sculpture, itself the equal of an Acropolis. Lastly, the southern or lower end of the ridge bore a temple of Dionysus and an Agora for Assemblies.
[38] Ephesus, refounded by Lysimachus about 281 B.C., might perhaps be another. But the repeated excavations there, though they have taught us much about the temples and other large edifices of the great city, seem to have left the streets comparatively unexplored.
These buildings ringed the hill-top in stately semi-circle; below them, a theatre was hewn out of the slopes and a terrace 250 yds. long was held up by buttresses against precipitous cliffs. Lower yet, beneath the Agora, the town of common men covered the lower hill-side in such order or disorder as its steepness allowed. Here was no conventional town-planning. Only a yet lower and later city, built in Roman days on more or less level spaces beside the stream Selinus, seems perhaps to have been laid out in chess-board fashion.[39] The Attalid kings, the founders of Pergamon, cared only for splendid buildings splendidly adorned. If their abrupt hill-side forbade the straight and broad processional avenues of some other Greek cities, they crowned their summits instead with a crescent of temples and palaces which had not its like on the shores of the Aegean.
[39] P. Schatzmann, Athen. Mitteil. xxxv. (1910) 385; Archaol. Anzeiger (1910), p. 541. This lowest city is covered by a swarm of modern houses and hovels, and has not been very fully explored.
Yet even Pergamon had its building-laws and by-laws for the protection of common life. A Pergamene inscription contains part of a ‘Royal Law’ which apparently dates from one of the Attalid rulers.




