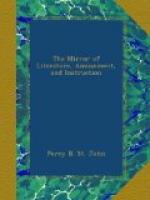The park in which this house stands, is well known, from many descriptions, to be a singularly picturesque and pleasing one. It is, at the same time, a small one, but the dimensions are concealed by the numerous and beautiful groups of trees with which it is studded. The oaks are particularly celebrated for their great size and age, several of them are supposed to be upwards of 500 years old, and some do not hesitate to say 1,000 years; the girth of many of them is ten yards, or considerably more. A survey of this park, by order of the Conventional Parliament, in 1653, pronounced 287 of these oaks as being hollow, and too much decayed for the use of the navy. The whole of these remain to this day, and may, perhaps, continue two or three centuries longer; some few of them have been scathed by lightning.
Behind the house, near the entrance of the park from the turnpike-road, are some ponds, similar in appearance to those frequently seen adjoining ancient mansions; above these, at the edge of a precipice, was the front of the ancient castle. This building is doubtless that erected by Lord Fanhope, at the beginning of the fifteenth century. It was used as a royal resort by Henry VIII., who was often here, and by Queen Catherine, who resided here some time previous, and during the time her divorce was in process at Dunstable. There are, in the possession of Lord Holland, two ground plans of this castle, which, by the late Lord Ossory, were supposed to have been taken about the year 1616, at which time it was supposed the castle was demolished. From these, the following particulars of this building are collected:—The area was a square of about 220 feet; in front was a large court, 115 feet by 120; behind this were two very small ones, each 45 feet square; and between these was an oblong courtyard. Between the front and back courts, the building had two small lateral projections, like the transepts of a church. In front were two square projecting towers; and round the building, at irregular distances, were nine others, projecting, of different shapes, but principally five-sided segments of octagons—if this description be intelligible. It was, probably, from the general appearance of the plan, intended more as a residence for a nobleman or prince, than a fortress, although the situation was favourable for defence. The view in front is extremely beautiful for this part of the country.
Lord Ossory planted a grove of firs at the back of this spot, and erected, in 1773, in the centre, a monument, consisting of an octagonal shaft raised on four steps, surmounted by a cross, bearing a shield with Queen Catherine’s arms, of Castile and Arragon. This was designed by Mr. Essex, the improver of King’s College, Chapel, and is very neat, but of small dimensions. On a tablet inserted in the base of the cross, is the following inscription, from the pen of Horace Walpole, Earl of Orford, which when read on the spot, excites some degree of interest:—




