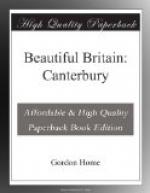[Illustration: The doorway into
the transept of martyrdom from
the
cloisters.
It was through this doorway that Becket was followed
by his murderers on that fatal afternoon in 1170 when
the winter twilight was deepening.]
The smooth turf along the south side of the Cathedral was used by the monks as a lay cemetery, and the fairly extensive space to the south-east shaded by old elms was their own burial-ground. All the monastic buildings were, contrary to the usual custom, on the north, for having only a narrow space between the south side of their church and the wall which Lanfranc built to secure the whole monastery, they naturally built on their extensive piece of ground running right up to the city wall to the north. Rounding the east end of the Cathedral, therefore, one finds under its ample shadow the remains of many of the domestic offices of the great priory. The great hall, with its kitchen and offices, is now part of the house of one of the prebendaries, and is not accessible to the public, but to the west are the interesting ruins of the infirmary. This was a long building with aisles, having a chapel opening out of it to the east, so that the sick brethren while lying in their beds could listen to the services. The south arcade of this chapel, consisting of four Norman arches with an ivy-grown clerestory, is still standing, and there are also some arches of the south side of the hall still showing the orange-pink colour produced on the stone by the disastrous fire in 1174, when Conrad’s choir was reduced to a ruin. Adjoining the western end of the infirmary hall, and now a part of the Cathedral, is the beautiful Transitional-Norman treasury built on to St. Andrew’s Chapel. Going to the right through a passage called the Dark Entry, one has the site of the prior’s lodging




