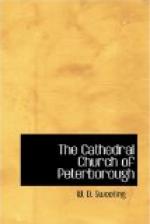In the west wall are remains of a Norman cloister; there are three arches and a door. From the architectural character it seems almost certain that these are older than any part of the present Cathedral. William of Waterville (1155-1175) “built the Cloister and covered it with lead.” Canon Davys conjectures that this Abbot in reality repaired and made sound the old cloisters that had been built by Ernulf (1107-1115), “whose recent additions to the buildings of the monastery, we learn, alone escaped the fire, which consumed the other parts of the Abbey in the time of John de Sais.” One of these arches has the cheese moulding; and on each jamb is a small incised cross, a very few inches long. If these are consecration crosses they are the only ones that have been noticed in any part of the Abbey.
On the wall of the building west of the south transept are some stone brackets. These shew that after the destruction of the ancient cloister a covered way of some kind was erected here. Marks can also be seen, in the masonry, which indicate that the building once had three gables. Two of the Norman buttresses of the south nave aisle have very curious terminations, which might well puzzle any observer. They are fireplaces for the use of plumbers. Passing through the Norman doorway at the north-western corner of the Laurel Court, we come into a narrow passage leading to the Minster Close.
[Illustration: Archway from Cloisters, North-West.]
In the =Bishop’s Palace=, besides the remains of the Refectory, which, though so scanty, shew what a beautiful building it once was, there is very little worthy of note. The hall is a vaulted chamber, of no great height, with piers to support the roof; most of it is part of the Abbot’s dwelling, and of thirteenth century date. The Heaven’s Gate Chamber, previously noticed, built by Abbot Kirton (1496-1528), lies to the south-east of the hall. The chapel was erected by Bishop Magee soon after he came to the diocese.
=The City.=—The mother church of S. John the Baptist is the only parish church in the city of mediaeval date. Until 1856 it was the only parish church in the place. Originally the church stood east of the Minster. But, following what seems to be almost a universal law, the main population spread westward as the number of inhabitants increased, and the earlier buildings were left to the occupation of the poorer class. An insignificant little house in the old town is traditionally said to have been the Vicar’s residence. It has some evidence of antiquity about it. The present church was built early in the fifteenth century. It was opened in 1407 with much solemnity by Abbot Genge. It is a spacious and dignified building, having a nave of seven bays; and there are two bays to the chancel, besides the sanctuary. The west tower is good, but hardly of sufficient dignity for such a church. The interior was reseated, and new roofs were added in 1883; they were designed by the late Mr. Pearson.




