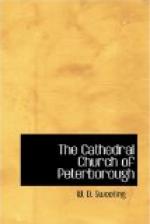On the left hand, as we pass through the gate, is all that remains of the =Chapel of S. Thomas of Canterbury=. It is the chancel of a much larger building. Originally the chapel was begun by Waterville and finished by Benedict: it was therefore of Norman date. The present chancel was built in the latter part of the fourteenth century. While the east window, with its graceful net tracery and very elegant cross above, might suggest an earlier date, yet a glance at the side windows, which are distinctly of transitional character, tells us that 1360 or 1370 may be assigned as the period of erection. About 1404 the abbey gave the materials of the nave of this chapel to the town, to assist in rebuilding the parish church on the present site; but the chancel had been too recently built to be removed. Since the establishment of the Cathedral the chancel seems always to have been used as the Cathedral Grammar School, until the year 1885, when the School was removed to new buildings in the Park Road. It was next used as a museum by the Natural History and Archaeological Society, until their collection outgrew the room and they removed to larger premises in Queen Street (see p. 111). For a time it was a Needlework School of Art, and now it is a Rovers Den in connexion with the Scout movement.
All the other ancient buildings on the west, the Plumber’s Office, the Sister House, the Treasurer’s Office, have long disappeared. The Minster Almshouses, adjoining the wall of the Deanery garden, are the only buildings on the north side. They have no ancient features.
[Illustration: Cathedral Gateway, 1791.]
The door immediately to the right of the great gateway as we enter the close leads to a vaulted chamber which was once the gaol. A few steps bring us to a very magnificent gateway, leading to the Palace grounds, over which is a chamber, called the =Knights’ Chamber=. This is of Early English date, with a fine groined roof. The gates and postern are placed at some distance from the outer archway, adding greatly to the dignity and effect of the whole composition. The delicate arcading of the sides, and the excellent clustered shafts, are good examples of the period: unfortunately the bases of the shafts are now hidden by accumulation of earth. On the north and south faces are long niches with figures: three on the north are said to be King Edward II., and the Abbot and Prior of the period; those on the south are Apostles. The chamber above is used for meetings, etc.
Much of the line of buildings to the east of this gateway is modern, but it harmonizes excellently with the ancient work. Near the Cathedral is some mediaeval work, and the office at the end, on the ground floor, has a good stone groined roof. This is believed to have been the Penitentiary.




