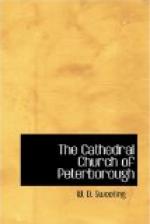Between the Lady Chapel and the north aisle of the choir was a passage (to which the two great arches were open), and at the eastern end of it was a small vaulted chapel, the remains of which are clearly to be seen, including the broken piscina. Above this were chambers, concerning which Gunton[25] has preserved a tradition that they were “the habitation of a devout Lady, called Agnes, or Dame Agnes, out of whose Lodging-Chamber there was a hole made askew in the window walled up, having its prospect just upon the altar of the Ladies Chappel, and no more. It seems she was devout in her generation, that she chose this place for her retirement, and was desirous that her eyes, as well as ears, might wait upon her publick Devotions.” He says also that little is known of her except that she was a benefactress to the church, and that a wood she bestowed upon it is still called by her name.
[Illustration: Apse and New Building, from the South-East.]
At the extreme east is the =New Building=. Its side walls are built in continuation of the walls of the choir aisles, and it has a square end. It is lit by thirteen large windows, all of the same design, of which the five at the east end, and the two most western of the sides, are of four lights each, the remaining four having three lights each. Between each pair of the latter there is no buttress; there are thus in all twelve buttresses, six being at the east end. These are massive, having to support the heavy fan-tracery within. Each buttress has a seated figure at the top, commonly believed to represent an Apostle; but the outlines are much worn, and it is not possible to distinguish them by any symbols they may bear. There is a very handsome open parapet, adorned with ornaments and shields bearing letters or monograms.
The parapet of quatrefoils, which runs round the sides of the transepts and choir, is not continued in the apse; an Early English parapet, with five circular medallions cusped, having been erected previously. The Decorated windows of the apse are particularly fine. The arcade beneath the upper tier, unlike the arcade in similar positions in other parts of the church, is here intersecting.
The three beautiful geometric windows in the east wall of the =South Transept=, which have three circles in the heads with five cusps, are most likely of exactly the same design as the windows in the demolished Lady Chapel. At the south end of this transept is a Norman door, and outside are the remains of a short covered passage which communicated with the cloisters. These will be described hereafter.
The south side of the nave differs only from the north side in its having two doorways from the cloisters, in the superior elegance of the south-west spire, and in the unfinished state of the south-west tower. The portion of this tower above the roof Mr Paley pronounces, from the details of the windows on the east side, to be of much later date than the other tower; and he adds that it is hard to see how the roof of the transept was terminated before this stage was built to abut it. Both towers are longer from east to west than from north to south.




