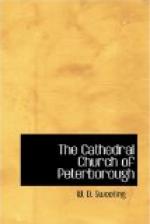Passing round to the north side of the cathedral we are at once struck with the beauty of the termination of the western transept. The arcading on the north side of the tower of the front is identical with that on the west side; but to the east there is only arcading in the three upper stages. Mr. Paley’s remarks upon the great windows of the western transept may be quoted. He says[24] they “deserve particular examination, not only because they are very early and fine specimens of cusped and traceried windows—indeed, among the best in the kingdom—but for a remarkable peculiarity in the jambs; whereof one side is Norman, with the square capitals to the jamb-shafts both within and without, and the other Early English, as are the arch-mouldings and hoods round the whole arches, which were probably semicircular at first, for at present the point cuts through a stringcourse inside. The frames of the entire windows are later work, having no attachment or bonding to the jambs, as is clearly manifested to the eye.” These windows rise as high as the top of those of the triforium. Above is a round-headed window with a slightly smaller arch on each side, with cushion capitals. The gable itself is designedly made to resemble one of the gables of the west front. It is surmounted by a cross, and bordered by the wavy ornament; it has a rose window; and beneath is an arcade of five round-headed trefoiled arches supported by shafts, having at the inner wall three lancet windows. The circular window is without tracery; it has twelve cusps. At each side of the gable is a pinnacle, almost a copy of those on the front, except that the lowest stage is here octagonal instead of square.
On the north side of the nave is a single door, now called =the Dean’s door=, of good Norman work. On each side are three shafts with cushion capitals slightly ornamented; and in the round arches above are different mouldings of the style. The windows to the aisle, ten in number, are very broad, of five lights each, under depressed arches. The tracery and mouldings indicate that these were substituted for the original windows towards the close of the thirteenth century. At the same time it would seem that the walls above, in the triforium range, were heightened, because the parapet at the top is of Early English work, although the three-light windows beneath it are Decorated, and were not inserted until the next century. At the foot of the triforium range is the original Norman arcade of round-headed arches: below the existing Decorated windows is now a blank space of wall, where at first was the Norman window, rising somewhat higher than the arcade. What the original arrangement was can be seen on the east side of the north transept. The Norman clerestory range has been altered only by having Perpendicular tracery put in the windows, and by the addition of a Decorated parapet. The original corbel-table was allowed to remain.
[Illustration: The Dean’s Door.]




