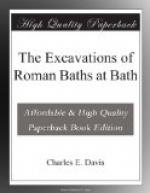[Plate VI: Facsimile of Dr. Sprys’ plan published 1822 shewing discoveries to that date.]
[Footnote 4: Monday, August 18, 1755, Bath. A most valuable Work of Antiquity has been lately discovered here. Under the foundation of the Abbey House now taking down, in order to be rebuilt by the Duke of Kingston, the workmen discovered the foundations of more ancient buildings, and fell upon some cavities, which gradually led to further discoveries. There are now fairly laid open, the foundations and remains of very august Roman baths and sudatories, constructed upon their elegant plans, with floors suspended upon square-brick pillars, and surrounded with tubulated bricks, for the equal conveyance of heat and vapour. Their dimensions are very large, but not yet fully laid open, and some curious parts of their structure are not yet explained.—(Gentleman’s Magazine.)]
[Footnote 5: In the library of the Society of Antiquaries is a drawing of this bath with an imaginary restoration.]
“To the northward, separated by a wall of 3ft. 11in., stood the other Hypocaustum, with a door of communication. The floor of this is about 18in. higher than the other. These two rooms are set round with square-brick tubes of different lengths, from 16in. to 20in. in length and 63/4in. wide. These flues have two lateral openings of about 2in. square, 5in. asunder. These open into the vacuum between the two floors and rise through the walls. The north wall of the last stove was filled with tubes of a lesser size, placed horizontally and perpendicularly. The stones and bricks between the pillars bear evident marks of fire, while the flues are strongly charged with soot, which plainly points out their uses.
“Heat was communicated to these flues by means of Praefurnia. In the middle of the northern wall of the second stove, the ruins of one of these furnaces appear. It consists of strong walls of about 16ft. square, with an opening in the centre of about 3ft. wide, which terminates conically in the north wall of the stove 2 ft. wide where part of the broken arch bears evident marks of fire. About the mouth of the furnace there were scattered pieces of burnt wood, charcoal, &c., evident proofs of their use.




