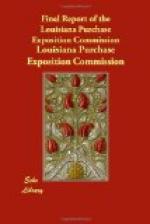The appropriation was apportioned by the board of managers as follows:
Agriculture ............................ $5,000 Dairying ............................... 6,000 Horticulture ........................... 5,000 Agricultural College ................... 1,500 Mines .................................. 5,000 Education .............................. 6,000 State building ......................... 15,000 Furnishings and maintaining ............ 10,000 Forestry ............................... 5,000 Live stock ............................. 10,000 Special university appropriation ....... 4,000
The results obtained from the exploitation are shown in the large number of grand prizes, gold, silver, and bronze medals awarded to the State. The State building received a gold medal. The Wisconsin building was erected at a cost of only $14,750.
The Wisconsin State Building was located on Commonwealth avenue on the brow of the hill above the United States bird exhibit. The building was original in conception. The design of the building was what is known as the “English cottage.” It was a departure from the ordinary semiclassic style of architecture prevalent in the exposition buildings. It gave the impression that it was designed for the spot on which it was located, and it fitted in the slope of the hillside and between the giant forest trees as if it were a part of nature’s plan. The structure with its plastered walls and red gable roofs, amid the green foliage, was a welcome relief from the general massive architecture of the surrounding buildings.
The building proper was 30 feet from the street. The semicourt was flanked on the north and south by long and wide verandas and a veranda extended across the front of the cottage. The semicourt was a profusion of flowers and shrubbery. The keynote of the building was rest and comfort. The decorative and color schemes were restful and quiet and harmonious. The wainscoting and the grand staircase were finished in Flemish oak, and the furniture was the “mission style,” which harmonized with the woodwork. Indian blankets in rich dull reds and blues hung from the railing of the wall, which emphasized the “mission” effect.
The second floor was devoted to the sleeping apartments of the hostess and the board of managers and the governor’s suite. The furnishings were of mahogany. In the basement were the dining room, kitchen, and storerooms.
The personnel of the board of managers of the State of Wisconsin was as follows:
W.D. Hoard, president; A.J. Lindemann, vice-president; Grant Thomas, secretary; S.A. Cook, treasurer; W.H. Flett, William A. Scott, Mrs. Lucy E. Morris, Mrs. Theodora Youmans; Mrs. Emma I. Walsh, hostess.




