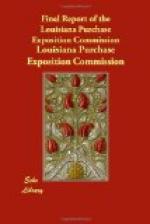You are hereby also authorized to pay your actual necessary traveling expenses incurred in connection with the exhibit, including transportation and sleeping-car fare, payable out of $40,000 appropriation.
The exhibit occupied a reservation of about 10 acres in the northwest corner of the fair grounds, and its location at the extreme end of the anthropological exhibit typified the advancement of a primitive people toward civilization. Around the border of the reservation were arranged in a semicircle the native dwellings of the “blanket” or uncivilized Indians, as follows: Beginning at the western end of the semicircle, a Kickapoo bark house; the Maricopa-Pima group in two kees, one tent and summer houses; Arapaho group, one stockaded tepee; Geronimo, the great Apache medicine man, one (decorated) tepee; Pawnee group, ceremonial earth lodge or residence temple; Wichita group, grass lodge, summer house, and one tepee; Pueblo group, two tents and two summer sheds; Pomo group, one tent; Apache group, two tepees. These habitations were erected by the Indians themselves.
The Indians were grouped as follows: Six Pima, Arizona; 5 Maricopa, Arizona; 23 Arapaho, 35 Cheyenne, 50 Pawnee, 35 Wichita, 5 Comanche, 9 San Carlos Apache, 20 Osage, all from Oklahoma; 29 Pueblo and 23 Navaho, New Mexico; 35 Sioux, Rosebud, S. Dak.; 2 Pomos, California; 8 Jicarilla Apache; 25 Chippewa, Minnesota; a total of 310.
The school building was a two-story structure of the old Mission style of architecture, standing at the rear of the reservation and extending the width of it. A hall ran the length of the building on either side of which were the booths containing the exhibits. The idea was to show the contrast between the civilized and uncivilized Indians, and to this end the booths on the west side of the hall were occupied by the old Indians working at their crude, primitive trades, and those of the east side by the new Indians (pupils of the various Indian schools) pursuing the up-to-date methods taught them by the white man.
The exhibits were as follows: On the west side, beginning at the south end of the building, Chilocco School exhibit, showing work in agriculture and stock husbandry, methods of instruction and results; Pueblo, San Juan, N. Mex., expert potters and weavers with needle loom, primitive millers, and bakers of wafer bread; Pomo, California, makers of fine baskets, mats, stone tools, and musical instruments; Pima, Arizona, makers of coiled baskets and pottery; Maricopa, Arizona, makers of fancy pottery and basket workers; Navaho, Arizona, famous blanket weavers, workers in silver, shell, and turquois; Sioux, South Dakota, decorative artists with porcupine quills, beads of buckskin, manufacturers of bows and arrows, and the calinite pipes, axes, and hammers; Apache, Arizona, expert weavers of blankets and makers of pottery; Apache, New Mexico, makers of coiled basketry of a peculiar type; Navaho, Sante Fe, N. Mex., Indian School, modern blanket weavers; Navaho, reservation, N. Mex., workers in silver, shell, and turquois; Pueblo, New Mexico, makers of pottery, blanket weavers and silversmiths.




