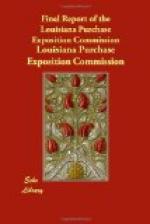The commission at its first session determined that the State should be represented not only by a building or home for its citizens, but likewise in the Departments of Agriculture, Horticulture, Dairy, Mining, and Education. To that end application was at once made to the chiefs of the various departments of the exposition for space in the respective exhibit buildings. Tentative locations were at once assigned to our State commission in all these departments, with the exception of that in the Palace of Education.
Although one of the last of the States to procure ground for the erection of our State building, the South Dakota Building was one of the three State buildings ready to open its doors on the opening day of the exposition.
The State building was located at the top of Art Hill, a little to the east of the colonnade of States and about 500 feet east of the Art Palace.
The South Dakota Building in its exterior and style of architecture was unpretentious. The building was two stories in height, having two commodious porches on the north and west sides; the outside walls were covered with cement, finished in natural color. The building being situated at the top of a small hill and entirely surrounded by large oak trees presented a most inviting spot to the overheated, weary sightseer.
It was to the interior construction of the building that time, care, and expense were chiefly devoted. Upon entering the front door the visitor stood in a hall 12 feet wide by 21 feet in length; to the right was the writing room and general business office, to the left the parlor, and at the rear of the building were the ladies’ retiring room, reading room, lavatories, and storage room. The walls and ceilings of all the rooms described were covered with metallic sheeting with embossed designs, beautifully tinted in colorings, each room different from the others. The furnishings of these rooms were simple, yet serviceable and neat, and in harmony with the colorings of the walls.
It was “The Great Corn Room” that impressed the visitor with wonder at its beautiful and fascinating designs, the interior walls being covered with native grasses, straw, and grains, wrought in a hundred beautiful and artistic designs. The word “Welcome,” directly over the rostrum in the center of the south wall, attracted the attention of the visitor upon his first entrance to the building on account of the peculiar shading, the letters, running from a pure white at the top to a dark blue at the bottom, the shading being so gradual that it seemed incredible that it was actual corn in its native coloring.
The arch in the ceiling presented a beautiful appearance, with large stars in crosscuts of red, white, yellow, and blue corn, a fantastic background with festoons of grains in the natural colors, wheat, oats, rye, barley, and flax straw being mostly used. There were two panels, lettered with oat straw, that glistened like burnished gold under the electric lights of the arch, describing the various products of the State, viz, cattle, swine, horses, wheat, oats, barley, corn, flax, gold, and silver. On the east wall wrought in corn upon a green background was the State’s motto, “Under God the People Rule.” This motto contained every conceivable color that corn is known to take on.




