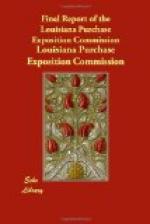The men’s room, across the large stair hall, was similarly treated as regards furniture and draperies, but in more masculine, taste, the furniture being covered in leather, the draperies of heavier material, and the color scheme and design throughout being more suggestive of the sex.
The second floor had three large, beautifully lighted and proportioned rooms, known as “art rooms.”
The various rooms throughout the building were decorated murally and otherwise in such color tones, draperies, etc., as to make one harmonious with the other. Each department, in addition to its other features, had specially designed Smyrna rugs in color and design to match.
Pennsylvania, in the allotment of space for her education exhibit, received one of the most desirable plots in the Educational Building. The booth was one of the most attractive in the building, and was in harmony with its purpose. The exhibit was almost entirely from the public schools, including work from the kindergarten, the grades, and the high school. The normal schools and the soldiers’ orphans schools, which are a part of the public school system in Pennsylvania, were also well represented. The work of all the kindergartens appeared together, likewise the first grade, and so on through the grades. The high school and normal school products were arranged by subjects, the papers from one branch appearing in a cabinet. The display was made on the inside walls of the booth in leaf cabinets, base stands, and special show cases.
In portfolios and on the walls were about 3,000 photographs of school buildings, grounds, interiors with children at work and at play, manual classes at sewing, basketry, weaving, in the shops and the gardens, plans and drawings in full of model rural school buildings; evolution of the schoolhouses, showing the first log building, its successors until the modern school structure is reached, and noted places and buildings in Pennsylvania history. The State soldiers’ orphans schools had an interesting and attractive exhibit of photographs of their buildings, grounds, pupils, and shops with work going on. The industrial Indian school at Carlisle had a number of most interesting photographs showing the marvelous development in the pupils after they enter that school. The normal schools of the State had about 300 photographs of buildings, interiors, and students.
Haverford College and Lehigh University had exhibits of photographs of the college buildings, interiors, course of study, and students. The Philadelphia School of Design for Women, the Pennsylvania School of Industrial Art, and the Spring Garden Institute had most interesting exhibits showing the best handiwork in the lines for which these schools were severally noted.
In the exhibit in the Mines and Metallurgy it was designed to make an exposition of the mineral wealth of the State in the crude condition of its occurrences, and of her industrial advancement in the arts and sciences as shown by the finished product. There were aggregated in the exhibit statistical data, photographic views, transparencies and prints, relief maps, specimens of crude, partly worked, and finished material.




