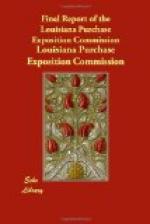The Indiana Building at the Louisiana Purchase Exposition was located in the center of the State group, on one of the most artistic spots within the exposition grounds. It was designed in the spirit of the French renaissance, and was intended to be a resting place for all visitors to meet friends and enjoy social and musical entertainments.
The building was surrounded by a broad terrace, with balustrade embellished with flowers and pedestals supporting vases with flowers and vines. The approach was through a spacious portico, on either side of which were candelabra of monumental character. A large lounging hall, 30 by 58, was furnished with heavy leather upholstered furniture. On either side were men’s and women’s resting rooms, 19 by 37, back of which were commodious toilet and retiring rooms. The toilet rooms had tile floors and walls and partitions made of “novus” sanitary glass, manufactured at Alexandria, Ind. The resting rooms were wainscoted 7 feet high with paneled oak, and were luxuriously furnished with rugs, upholstered furniture, and each was furnished with an upright piano.
In connection with the lounging hall were a secretary’s office, a post-office, check room, registry desk, and bureau of information. The broad, spacious stairway in the center led to a landing with Corinthian columns supporting an art-glass dome.
Midway was a large landing and on either side were wide stairs leading to the floor above. This landing merged into a large music room, 25 by 50, superbly furnished with oriental rugs, Louis XIV furniture, and containing two grand pianos.
The art-glass decorations throughout the building and in the dome represented a material whose quality is said to be unexcelled in the world.
On the second floor was a large library, or reading room, in which were kept on file all the State newspapers and magazines; also all the principal daily papers and monthly magazines.
At one end of the building was the governor’s reception room; at the other, the commissioners’ reception room and private office. In connection with this latter was the art and literary department of the State, which contained copies of books by prominent Indiana authors and original manuscripts and drawings. The paintings which adorned the walls of the building were the product of Indiana genius. Her artists were lavish of their time and thought in contributing to the effect sought. The color scheme of the building was the result of educated taste.
The electric lighting was a special feature. A multitude of 4-candlepower lamps were used, distributed on the ceiling in pleasant form, that harmonized the decorative plaster panels. The woodwork throughout the building was stained and finished in bog oak. Most of the furniture was of the Mission style, stained to suit the interior finish.
The building was furnished and decorated luxuriously and in a quiet character, making an interior that offered comfort and quiet environment to the weary visitor. At the very beginning it was determined that this building and the things associated with it and housed in it should speak the culture and artistic development of Indiana life, and so it has gathered within its walls the best offerings of literature and art—the trophies of civilization.




