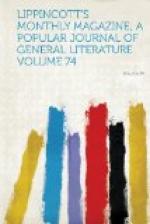[Illustration: Entrance to Wolsey’s hall.]
Royalty, and the great generally, availed themselves of their opportunities to select the finest locations and stake out the best claims along these shores. Of elevation there is small choice, a level surface prevailing. What there is has been generally availed of for park or palace, with manifest advantage to the landscape. The curves of the river are similarly utilized. Kew and Hampton occupy peninsulas so formed. The latter, with Bushy Park, an appendage, fills a water-washed triangle of some two miles on each side. The southern angle is opposite Thames Ditton, a noted resort for brethren of the angle, with an ancient inn as popular, though not as stylish and costly, as the Star and Garter at Richmond. The town and palace of Hampton lie about halfway up the western side of the demesne. The view up and down the river from Hampton Bridge is one of the crack spectacles of the neighborhood. Satisfied with it, we pass through the principal street, with the Green in view to our left and Bushy Park beyond it, to the main entrance. This is part of the original palace as built by the cardinal. It leads into the first court. This, with the second or Middle Quadrangle, may all be ascribed to him, with some changes made by Henry VIII. and Christopher Wren. The colonnade of coupled Ionic pillars which runs across it on the south or right-hand side as you enter was designed by Wren. It is out of keeping with its Gothic surroundings. Standing beneath it, you see on the opposite side of the square Wolsey’s Hall. It looks like a church. The towers on either side of the gateway between the courts bear some relics of the old faith in the shape of terra-cotta medallions, portraits of the Roman emperors. These decorations were a present to the cardinal from Leo X. The oriel windows by their side bear contributions in a different taste from Henry VIII. They are the escutcheons of that monarch. The two popes, English and Italian, are well met. Our engravings give a good idea of the style of these parts of the edifice. The first or outer square is somewhat larger than the middle one, which is a hundred and thirty-three feet across from north to south, and ninety-one in the opposite direction, or in a line with the longest side of the whole palace.
A stairway beneath the arch leads to the great hall, one hundred and six feet by forty. This having been well furbished recently, its aspect is probably little inferior in splendor to that which it wore in its first days. The open-timber roof, gay banners, stained windows and groups of armor bring mediaeval magnificence very freshly before us. The ciphers and arms of Henry and his wife, Jane Seymour, are emblazoned on one of the windows, indicating the date of 1536 or 1537. Below them were graciously left Wolsey’s imprint—his arms, with a cardinal’s hat on each side, and the inscription, “The Lord Thomas Wolsey, Cardinal legat de Latere, archbishop of Yorke and chancellor of Englande.” The tapestry of the hall illustrates sundry passages in the life of Abraham. A Flemish pupil of Raphael is credited with their execution or design.




