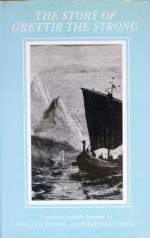P. 30. ’Now in those times there were wont to be large fire-halls at the homesteads.’ The hall, holl, skali, stofa, was the principal room in every home. Elda-skali, or fire-hall, as the one alluded to at Biarg, was so called from its serving as a cooking-hall and a sitting-hall at once. The main features in the construction of a hall were the following: it was generally built from east to west, in an oblong form, having doors either at one or both ends through the south-side wall, where it met the gable end. These two entrances were called carles’-door and queens’-door (karldyrr, kvenndyrr), being respectively for the ingress and egress of men and women. Sometimes the men’s-door was adorned with the beaks (brandar) of a hewn-up ship, as was the case with the hall of Thorir of Garth, standing as door-posts on either side. The door led to a front-hall (forkali, fortofa, and-dyri, framhus), which, sometimes at least, seems to have been portioned off into an inner room (klefi), or bay, and the vestibule proper. In the bay were kept victuals, such as dried fish, flour, and sometimes, no doubt, beer. Within, the hall fell into three main portions: the main hall, or the nave, and the aisles on either side thereof (skot): The plan of the hall was much like that of one of our regular-built churches without chancel, say like a Suffolk church of the fifteenth century, the nave being lighted by a clerestory, and the aisles running the whole way along the nave, and communicating behind the dais. These aisles were used for sleeping-places; so that along the whole length of the hall, and behind the dais, all was partitioned into bedsteads, open or locked,—open, that is to say, communicating with the nave by a doorless aperture,—locked, that is, shut out of view from the nave (lok-rekkja, lok-hvila).
On the wall between nave and aisles, which was covered with a panelling on its inside at least, were hung the shields and weapons of the chief and his retainers, or home-men. Sometimes it was painted with mythic subjects, and adorned with fantastic carvings; on great occasions it was covered with hangings. Along both side-walls ran a row of seats, called benches (bekkr), the north-most of which, or the one which faced the sun, was called the nobler bench (aeethri bekkr), the south-most one, the less noble bench, (uoeethri bekkr). In the middle of either bench was a seat, called the high seat (oendvegi); that of the nobler bench being occupied by the chief or head of the house, unless he had for his guest a man nobler than himself, in which case the latter took it; that of the less noble bench being allotted to the noblest among the guests. The nobler bench was on ordinary occasions the bench for the chief and the household. The less noble for the guests. In front of the chiefs high-seat were the high-seat-poles which in the early ages of Paganism in the North were objects of much




