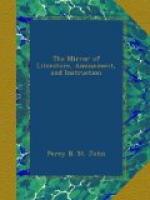The front in Bell-yard extends nearly eighty feet, and will be finished with Roman cement, in imitation of stone. It will have a portico of two columns, and two antae of Portland stone, of the height of the ground story, which is very lofty, and the width of the entire compartment of the front. From the interior requiring to be divided into several rooms, this front must have many windows. The elevation is formed more upon the models of modern domestic architecture than of ancient public buildings, and resembles, in its general appearance, one of the palazzi in the Strada Balbi at Genoa, in the Corso at Rome, or in the Toledo at Naples. In its details, however, the extravagancies of the middle ages, and the often elegant frivolities of the cinque cento period, have been avoided, and the breadth and simplicity of Greek models have still been followed.
The ground plan of the building, by its general arrangement, divides itself into three parts, which may be distinguished under the heads of the Library, the Hall, and the Club Room. The first of these (that towards Chancery-lane) consists, on the ground floor, of a first and second vestibule, and staircase to the Library, the Secretary’s Room, and Registry Office; and above these on the first floor, the Library, occupying the height of two stories.
The Library is a large and lofty room, fifty-five feet by thirty-one and a half, and twenty-three and a half high, divided by a screen of columns and pilasters of scagliola, into two unequal parts, the first forming a sort of ante-library to the other; both are surrounded by bookcases of oak, and a gallery runs round the whole, above which is another range of bookcases.
The principal light is obtained from a large lantern-light in the ceiling; but there is a range of windows (double sashed, and glazed with plate glass) towards Chancery-lane, which also admit light into the lower part.
All the floors in the building are made fire-proof, generally by being arched with brick; but that of the Library is rendered secure from fire by the ceilings of the vestibules underneath being formed of real stone, supported on iron girders and bearers, and divided into panels and compartments after the manner of the roofs of the peristyles of the ancient temples.
There are three entrances from Chancery-lane: that in the centre is exclusively for members, and leads to all parts of the building; that on the right for persons going to the Registry Office; and also for persons having to speak to members; that on the left leads down to the Office for the deposit of deeds, and to the strong rooms.
The second division consists of the Hall and its appurtenances. It is above thirty feet high, and fifty-seven feet and a half long; and on each side it has wings or recesses, behind insulated columns of scagliola, in imitation of Egyptian granite. Within these, and at the back of the columns, are galleries; the staircases to which are concealed in the angles. There are three fireplaces in the Hall; one in the centre, opposite the principal entrance, and one in the centre of each of the recesses. The Hall is lighted by a lantern-light forty feet long and twenty-four feet wide.




