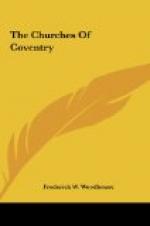The Archdeacon’s Chapel or consistory court, to the west of the porch, is now one of the most interesting parts of the church.
It is divided from the north aisle by two lofty arches with an octagonal column. The original dedication is not known, but in 1588 it was already used as an Ecclesiastical Court, and the next year a bishop’s seat was made for use in it. In the south-west angle is a tall, narrow recess, once closed by a door. Lockers of this description were constructed for the safe keeping of the shaft of the processional cross, and for the staves of banners. On the east side the roof now cuts across the head of a window of reticulated tracery of the early fourteenth century. Most of the monuments have been brought hither from various parts of the church; only two or three are of general interest. A late Perpendicular canopied tomb, rudely carved and badly fitted together, stands against the north wall, but there is nothing to show whom it commemorates. On the east wall is the monument of Dr. Philemon Holland, with a long Latin epitaph. Fuller says of him: “he was the translator general in his age, so that those books alone of his turning into English will make a country gentleman a competent library for historians.” Born at Chelmsford in 1551 he settled at Coventry in 1595, was usher and then master of St. John’s Free School for twenty-eight years, and died in 1636 in his eighty-fifth year. During his usher-ship Dugdale was a pupil of the school.
An engraved brass to John Whithead, who died in 1597, is interesting for the sake of the costumes of himself and his two wives. Three stone coffins have also been deposited here, and two sheets of lead from the roof recording, in fine bold lettering, the repairs executed in 1660 and 1728. In the middle window on the north side are the only remaining fragments of ancient glass. As late as 1779 there were “portraits” of Earl Leofric and the Countess, and also, it is said, a smaller figure of the lady in a yellow dress on a white horse. Part of a small figure holding a spray of leaves and part of a galloping horse are pointed out as the remains of this. To the writer the figure appears to be clearly that of a man, and the horse and rider’s leg not to have belonged to it.
The modern stained glass is very unequal in character, and some is very poor indeed. The windows at the west, especially one in memory of Mr. Wm. Chater, a late organist, may be regarded as exceptions. There are still, fortunately, many which are not filled with pious memorials.
The font is the original pre-Reformation one of the fifteenth century, which was removed by the Puritans in 1645 (though devoid of sculpture) and brought back after the Restoration. It stands on three steps, is panelled on bowl and stem, and rather brilliantly adorned with gold and colour.
The south aisle was no doubt divided into two chapels, that on the west belonging to the Barkers’ or Tanners’ Gild. A small piscina against the south wall indicates the position of its altar. The wall below the windows is recessed so as to form a seat the whole length of the aisle.




