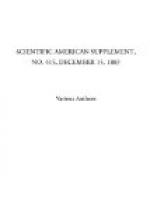The church itself is situated on the south side of this plot, and is very near the street. The ground in front of the church is paved with fine slabs of stone. The steps by which the church was entered were 5 feet wide, but the doorway itself was somewhat wider. From the entrance to the altar step, or platform, the distance is 55 feet, and from that point to the back of the apse 15 feet 6 inches; the width of the apse is 16 feet 6 inches. The width of the church is 24 feet 6 inches. Nine feet in front of the altar step a wall has been thrown across the church in a manner similar to that in the church of the Nativity at Bethlehem. This wall, also those of the church, of which several courses remain, and the interior of the apse, show that the building was originally painted, and some of the figures and designs can still be traced. At the southeast corner of the church, leading from the apse, there is a narrow but well built passageway to the buildings in the rear. The character of these buildings is not very evident; certainly they did not stand on a line with the church, but at an angle of 25 deg. with that line. Between the church and what appears now to have been the main building in the rear, there was a passage not over 3 feet wide. The main building in the rear of the church is 47 feet 6 inches long, but to this must be added 20 feet more of a special room, which seems to have belonged to it, and which had a beautiful mosaic pavement. Thus the extreme length from the entrance of the church to the (present) east side of this mosaic floor is 140 feet.
On the west side of this mosaic floor, where it joins the wall of the main building, there is a threshold of a single stone, 9 feet 6 inches long, with a step 6 feet 9 inches in the clear. This is considerably wider, it will be seen, than the steps, and even the entrance of the church. Several patches of mosaic pavement have been found, but in one place two or three square yards have been preserved, enough to show that the work was extremely beautiful. The colored tracings resemble those in the church on the Mount of Olives, and on one side are the large Greek letters [Theta][epsilon][omicron][nu]. North of this mosaic floor, and of the main building which joins it, and running alongside of both, there is a watercourse or channel cut in the solid rock, which has been leveled to accommodate the buildings above. This can be traced in an east and west line for a distance of 37 feet; it is 2 feet 3 inches deep, 20 inches wide at the top and 12 at the bottom. From about the middle of the mosaic floor this channel turns a right angle and runs 20 feet or more to the north; it is possible that it led from the north, and at the point indicated turned a right angle and ran to the west. Piles of stones and debris prevent us at present from deciding as to the length of the channel or where it comes from. In the bank of debris, which rises on the east side of the




