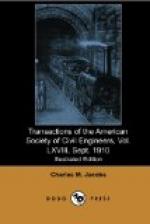Eight electric telphers.
Ninth Avenue Twin-Tunnels Plant.
One stiff-leg derrick, previously used in retaining-wall work.
One Smith concrete mixer, 1 cu. yd. capacity,
driven by attached air
engine.
Two cableways taken from the retaining-wall
plant and used for mucking
out the tunnels after the
center pier had been built; driven by air
supplied to the original engine.
One Robbins belt conveyor, driven by a 30-h.p. engine run by air.
Three 1-cu. yd. Hopple dump-cars.
CONSTRUCTION.
Ground was broken for work under the principal contract on July 9th, 1904, on which date the contractor began cutting asphalt for Trench No. 1 in 31st Street, and also began making a roadway from Ninth Avenue into the pit just south of 32d Street.
Excavation for Retaining Walls.—Two essentially different methods were used in excavating for and building the retaining walls; one, construction in trench, the other, construction on bench. In general, the trench method was used wherever the rock on which the wall was to be founded was 12 ft. or more below the surface of the street; or, what is perhaps a more exact statement, as it includes the determining factor, where the buildings adjoining the wall location were not founded on rock.
In the trench method the base of the wall was staked out on the surface of the ground, the required width being determined by the elevation of the rock, as shown by the borings. The contractor then added as much width as he desired for sheeting and working space, and excavated to a depth of about 5 ft. before setting any timber. In some cases the depth of 5 ft. was excavated before the cableway or derrick for the excavation was erected, the wagons being driven directly into the excavation and loaded by hand, but, usually, the cableway was first erected, and buckets were used from the start. After the first 5 ft. had been excavated, two sets of rangers and struts were set, the first in the bottom of the excavation and the second at the level of the street surface, supported by posts resting on the bottom rangers. The sheeting was then set, and all voids back of it were filled with clean earth and well tamped. The toe of the sheeting was kept level with the bottom of the excavation until the ground-water was reached, after which it was kept from 3 to 5 ft. ahead of the digging.
The sheeting used was 3-in., in variable widths; it was always tongued and grooved on the side of the trench next to the buildings and in the deeper excavations on both sides of the trench, and was driven by wooden mauls above the ground-water level, but steam sheeting-drivers were used below that elevation. Struts, rangers, and posts were generally 12 by 12-in.




