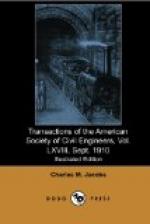The substructures for all the bridges, except the Hackensack River Draw-bridge, are of concrete, without reinforcement, heavy enough to withstand the ordinary earth pressure for the exposed height. With the exception of three bridges, foundations were built on clay and sand; these three, on account of excessive depth of soft material, were built on piles. In some cases loose stone was deposited back of the foundations for a width of 10 or 12 ft. after the mud had been removed. This precaution has prevented trouble due to the thrust of the high embankments on the saturated material. Masonry for all these bridges was constructed under contract dated August 21st, 1905, with McMullen and McDermott, of New York City. The superstructure consisted principally of half-through girders, floor of I-beams, filled solid with concrete, on top of which were placed five layers of Hydrex felt, and water-proofing compound, protected by a layer of sand and grouted brick from the stone ballast.
The bridges over the New York Division passenger and Newark freight tracks of the Pennsylvania Railroad, and the main-line tracks of the Delaware, Lackawanna and Western Railroad, at the west end of the Meadows Division, are separated by 300 ft. of embankment. The skew angle is 9 deg., the total length of each bridge being about 450 ft. The floors consist of I-beams embedded in concrete.
The Hackensack River Draw-bridge consists of six spans of deck plate girders, each 110 ft. long, and a draw-span 300 ft. long, operated by two 70-h.p. electric motors. The masonry was constructed under contract dated August 25th, 1905, with the Drake and Stratton Company, of Philadelphia; and the steelwork was furnished and erected by the Pennsylvania Steel Company, of Steelton, Pa. An important and interesting feature of the draw-bridge is the lift rail, and new rail-locking device. Mitered rails are used, with sufficient opening between the ends to prevent binding at times of expansion. It was deemed advisable that the mitered joint should occur on the abutment, or fixed span, instead of at the opening at the end of the draw. The lift rail, therefore, was a necessity; and the design, as shown on Plate XX, was perfected. It consists of lift-rails, 8 ft. 4 in. long, moving vertically 8 in. at the free end, reinforced on both sides by sliding steel castings, which are lifted with the rail; when the latter is dropped in place, the wedges on the castings engage at the abutment and heel joints and at one intermediate point in dove-tailed wedge seats, insuring tight contact with the rail, and absolute fastening to the deck of the bridge. The objection to the ordinary lift-rail, which in lowering must make its own joint by seating in tight boxes, has been that any slight deviation from a true line would prevent the rail from seating itself properly. This objection has been entirely overcome in this design, by allowing liberal clearance on all seats, and securing rigidity by the sliding bars and wedges which are connected with the inter-locking system, so that it is impossible for a clear signal to be given unless the lift-rails and wedges are in their proper positions. This device has been operated successfully on the New York and Long Branch Railroad bridge over Raritan Bay for the last 18 months.




