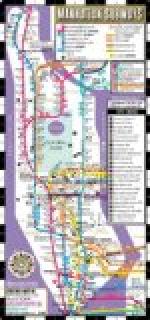In front of the waterproofing, immediately behind the steel columns, are the systems of terra-cotta ducts in which the electric cables are placed. The cables can be reached by means of manholes every 200 to 450 feet, which open into the subway and also into the street. The number of these ducts ranges from 128 down to 32, and they are connected with the main power station at 58th and 59th Streets and the Hudson River by a 128-duct subway under the former street.
[Sidenote: Reinforced Concrete Construction]
The reinforced concrete construction substitutes for the steel roof beams, steel rods, approximating 1-1/4 inches square, laid in varying distances according to the different roof loads, from six to ten inches apart. Rods 1-1/8 inches in diameter tie the side walls, passing through angle columns in the walls and the bulb-angle columns in the center. Layers of concrete are laid over the roof rods to a thickness of from eighteen to thirty inches, and carried two inches below the rods, imbedding them. For the sides similar square rods and concrete are used and angle columns five feet apart. The concrete of the side walls is from fifteen to eighteen inches thick. This type is shown by photographs on page 41. The rods used are of both square and twisted form.
[Illustration: LAYING SHEET WATERPROOFING IN BOTTOM]
[Illustration: SPECIAL BRICK AND ASPHALT WATERPROOFING]
[Sidenote: Methods of
Construction
Typical
Subway]
The construction of the typical subway has been carried on by a great variety of methods, partly adopted on account of the conditions under which the work had to be prosecuted and partly due to the personal views of the different sub-contractors. The work was all done by open excavation, the so-called “cut and cover” system, but the conditions varied widely along different parts of the line, and different means were adopted to overcome local difficulties. The distance of the rock surface below the street level had a marked influence on the manner in which the excavation of the open trenches could be made. In some places this rock rose nearly to the pavement, as between 14th and 18th Streets. At other places the subway is located in water-bearing loam and sand, as in the stretch between Pearl and Grand Streets, where it was necessary to employ a special design for the bottom, which is illustrated by drawing on page 42.
This part of the route includes the former site of the ancient Collect Pond, familiar in the early history of New York, and the excavation was through made ground, the pond having been filled in for building purposes after it was abandoned for supplying water to the city. The excavations through Canal Street, adjacent, were also through made ground, that street having been at one time, as its name implies, a canal.
From the City Hall to 9th Street was sand, presenting no particular difficulties except through the territory just described.




